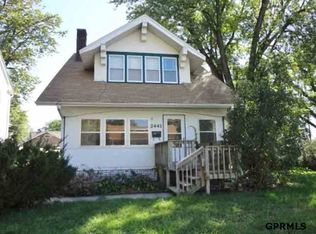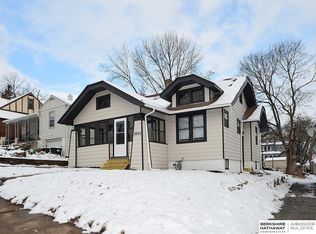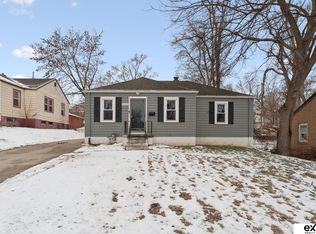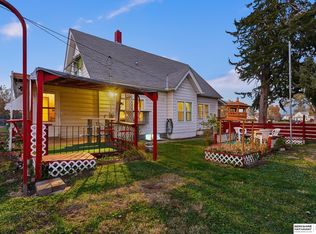This 1284 square foot single family home has 3 bedrooms and 1.0 bathrooms. This home is located at 2437 Vane St, Omaha, NE 68112.
Pre-foreclosure
Est. $168,200
2437 Vane St, Omaha, NE 68112
3beds
1,284sqft
SingleFamily
Built in 1923
5,061 Square Feet Lot
$168,200 Zestimate®
$131/sqft
$-- HOA
Overview
- 91 days |
- 13 |
- 4 |
Facts & features
Interior
Bedrooms & bathrooms
- Bedrooms: 3
- Bathrooms: 1
- Full bathrooms: 1
Heating
- Forced air, Other, Gas
Cooling
- Central
Appliances
- Included: Dishwasher, Dryer, Freezer, Garbage disposal, Microwave, Range / Oven, Refrigerator, Washer
Features
- Cable Available
- Flooring: Carpet, Laminate
- Basement: Unfinished
- Has fireplace: Yes
Interior area
- Total interior livable area: 1,284 sqft
Property
Parking
- Total spaces: 5
- Parking features: Garage - Detached, Off-street
Features
- Exterior features: Other, Vinyl, Brick, Metal
Lot
- Size: 5,061 Square Feet
Details
- Parcel number: 1748400000
Construction
Type & style
- Home type: SingleFamily
Materials
- Frame
- Foundation: Concrete Block
- Roof: Composition
Condition
- Year built: 1923
Community & HOA
Location
- Region: Omaha
Financial & listing details
- Price per square foot: $131/sqft
- Tax assessed value: $129,000
- Annual tax amount: $2,086
Visit our professional directory to find a foreclosure specialist in your area that can help with your home search.
Find a foreclosure agentForeclosure details
Estimated market value
$168,200
$151,000 - $182,000
$1,558/mo
Price history
Price history
| Date | Event | Price |
|---|---|---|
| 5/31/2017 | Sold | $94,000-1.1%$73/sqft |
Source: | ||
| 4/13/2017 | Listed for sale | $95,000+9.2%$74/sqft |
Source: BHHS Ambassador Real Estate #21706256 Report a problem | ||
| 2/24/2010 | Sold | $87,000-3.3%$68/sqft |
Source: | ||
| 10/20/2009 | Listed for sale | $90,000$70/sqft |
Source: CBSHOME #20919005 Report a problem | ||
Public tax history
Public tax history
| Year | Property taxes | Tax assessment |
|---|---|---|
| 2024 | $2,086 -23.4% | $129,000 |
| 2023 | $2,722 +14.2% | $129,000 +15.6% |
| 2022 | $2,382 +27.3% | $111,600 +26.2% |
Find assessor info on the county website
BuyAbility℠ payment
Estimated monthly payment
Boost your down payment with 6% savings match
Earn up to a 6% match & get a competitive APY with a *. Zillow has partnered with to help get you home faster.
Learn more*Terms apply. Match provided by Foyer. Account offered by Pacific West Bank, Member FDIC.Climate risks
Neighborhood: Miller Park-Minne Lusa
Nearby schools
GreatSchools rating
- 5/10Minne Lusa Elementary SchoolGrades: PK-5Distance: 0.3 mi
- 3/10Mc Millan Magnet Middle SchoolGrades: 6-8Distance: 1.2 mi
- 1/10Omaha North Magnet High SchoolGrades: 9-12Distance: 2 mi
Schools provided by the listing agent
- Elementary: Minne Lusa
- Middle: McMillan
- High: North
- District: Omaha
Source: The MLS. This data may not be complete. We recommend contacting the local school district to confirm school assignments for this home.
- Loading





