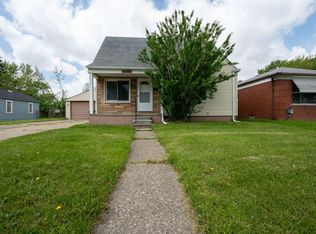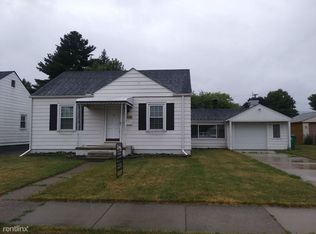Sold for $170,000 on 10/17/25
$170,000
24371 Grove Ave, Eastpointe, MI 48021
3beds
1,599sqft
Single Family Residence
Built in 1954
5,662.8 Square Feet Lot
$167,100 Zestimate®
$106/sqft
$1,532 Estimated rent
Home value
$167,100
$159,000 - $175,000
$1,532/mo
Zestimate® history
Loading...
Owner options
Explore your selling options
What's special
Home equip with Air Conditioning. Welcome to this beautifully remodeled gem nestled on a spacious corner lot in the heart of Eastpointe! This move-in ready home features a stunning brand-new kitchen with sleek stainless steel appliances, modern cabinetry, and stylish countertops—perfect for entertaining or everyday cooking.
The newly renovated bathroom boasts fresh, contemporary finishes, and the entire home has been updated with fresh paint, flooring, and fixtures throughout, giving it a crisp, clean, and modern feel. Downstairs, you’ll find a full basement offering plenty of room for storage, a home gym, or additional living space.
Enjoy the privacy and convenience of a detached 2-car garage and take advantage of the extra outdoor space provided by the corner lot, ideal for gatherings, gardening, or simply relaxing.
Don't miss this turn-key opportunity to own a fully updated home in a desirable location—schedule your showing today!
Zillow last checked: 8 hours ago
Listing updated: October 20, 2025 at 06:26am
Listed by:
Rory MacDonald 586-306-8800,
EXP Realty Clinton Twp
Bought with:
Pamela S Yerman, 6501374583
Wentworth Real Estate Group
Source: Realcomp II,MLS#: 20251012980
Facts & features
Interior
Bedrooms & bathrooms
- Bedrooms: 3
- Bathrooms: 1
- Full bathrooms: 1
Bedroom
- Level: Entry
- Area: 100
- Dimensions: 10 X 10
Bedroom
- Level: Entry
- Area: 99
- Dimensions: 9 X 11
Bedroom
- Level: Entry
- Area: 110
- Dimensions: 10 X 11
Other
- Level: Entry
- Area: 28
- Dimensions: 4 X 7
Bonus room
- Level: Basement
- Area: 391
- Dimensions: 17 X 23
Dining room
- Level: Entry
- Area: 56
- Dimensions: 7 X 8
Kitchen
- Level: Entry
- Area: 80
- Dimensions: 8 X 10
Laundry
- Level: Basement
- Area: 126
- Dimensions: 7 X 18
Living room
- Level: Entry
- Area: 176
- Dimensions: 11 X 16
Heating
- Baseboard, Hot Water, Natural Gas
Cooling
- Attic Fan, Central Air
Appliances
- Included: Dishwasher, Free Standing Electric Range, Free Standing Refrigerator, Microwave
- Laundry: Gas Dryer Hookup, Laundry Room
Features
- Basement: Partially Finished
- Has fireplace: No
Interior area
- Total interior livable area: 1,599 sqft
- Finished area above ground: 999
- Finished area below ground: 600
Property
Parking
- Total spaces: 2
- Parking features: Two Car Garage, Detached
- Garage spaces: 2
Features
- Levels: One
- Stories: 1
- Entry location: GroundLevel
- Pool features: None
- Fencing: Back Yard,Fenced
Lot
- Size: 5,662 sqft
- Dimensions: 40.00 x 144.00
Details
- Parcel number: 1430154013
- Special conditions: Short Sale No,Standard
Construction
Type & style
- Home type: SingleFamily
- Architectural style: Ranch
- Property subtype: Single Family Residence
Materials
- Brick
- Foundation: Basement, Poured
- Roof: Asphalt
Condition
- New construction: No
- Year built: 1954
- Major remodel year: 2025
Utilities & green energy
- Sewer: Public Sewer
- Water: Public
- Utilities for property: Above Ground Utilities, Cable Available, Underground Utilities
Community & neighborhood
Location
- Region: Eastpointe
- Subdivision: PARADISE GARDENS
Other
Other facts
- Listing agreement: Exclusive Right To Sell
- Listing terms: Cash,Conventional,FHA,Va Loan
Price history
| Date | Event | Price |
|---|---|---|
| 10/20/2025 | Pending sale | $170,000$106/sqft |
Source: | ||
| 10/17/2025 | Sold | $170,000$106/sqft |
Source: | ||
| 8/26/2025 | Price change | $170,000-5%$106/sqft |
Source: | ||
| 7/21/2025 | Price change | $179,000-3.2%$112/sqft |
Source: | ||
| 6/30/2025 | Price change | $185,000-2.6%$116/sqft |
Source: | ||
Public tax history
| Year | Property taxes | Tax assessment |
|---|---|---|
| 2025 | $2,708 +38.9% | $69,800 +1.9% |
| 2024 | $1,949 +2.7% | $68,500 +4.6% |
| 2023 | $1,899 +1.5% | $65,500 +27.4% |
Find assessor info on the county website
Neighborhood: 48021
Nearby schools
GreatSchools rating
- 3/10Pleasantview Elementary SchoolGrades: 3-5Distance: 1.3 mi
- 2/10Kelly Middle SchoolGrades: 6-8Distance: 1.7 mi
- 2/10East Detroit High SchoolGrades: 9-12Distance: 0.8 mi
Get a cash offer in 3 minutes
Find out how much your home could sell for in as little as 3 minutes with a no-obligation cash offer.
Estimated market value
$167,100
Get a cash offer in 3 minutes
Find out how much your home could sell for in as little as 3 minutes with a no-obligation cash offer.
Estimated market value
$167,100


