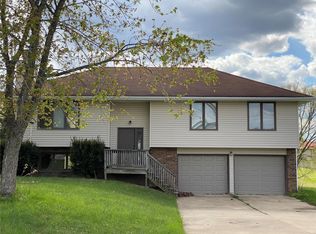Living in Style! Located in the Hunter’s Point subdivision this marvelous 4 bedroom 3.5 bath ranch style home, on a full finished walkout. Enter the living area with hardwood floors and a wood-burning fireplace. The formal dining room also highlights hardwood floors and a bay window. The kitchen offers black appliances, a center Island, Mohawk tile, Lazy Susan, tile backsplash, solid surface countertops and a downdraft cooktop. The main master suite is downstairs with tile flooring, walk-in closet, wood ceiling and recessed lighting, while master bath has a double vanity and a glass, tiled shower. Another master suite is upstairs with new carpet, full bath with Pergo floors. You find 2 more bedrooms with new carpet and 1-full bath with tile and a half bath with Mohawk tile on the main floor. Downstairs is also a large family room, storage and a John Deere room. Back yard offers a covered deck, two-tiered patio, saltwater fiber glass in-ground pool and white vinyl privacy fence.
This property is off market, which means it's not currently listed for sale or rent on Zillow. This may be different from what's available on other websites or public sources.
