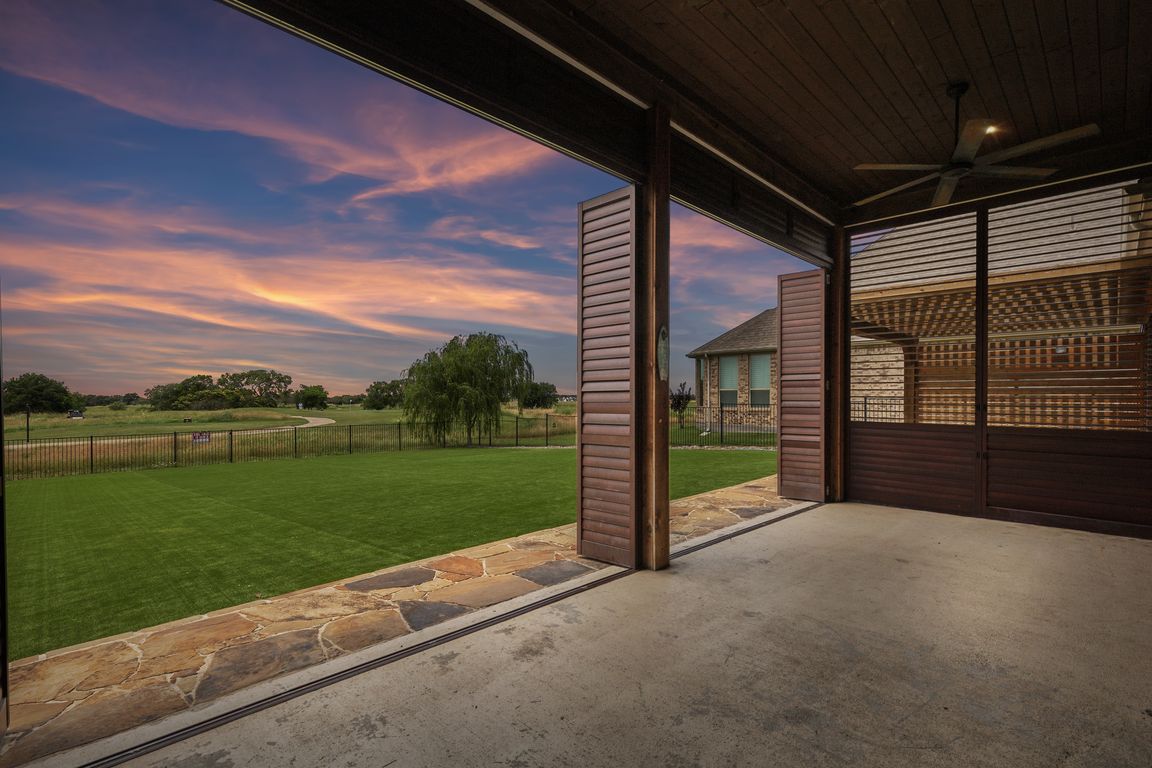Open: Sat 11am-1pm

For salePrice cut: $30K (8/11)
$595,000
3beds
2,503sqft
2438 Berry Ct, Heath, TX 75126
3beds
2,503sqft
Single family residence
Built in 2017
0.29 Acres
2 Attached garage spaces
$238 price/sqft
$555 quarterly HOA fee
What's special
Open floor planDedicated office spaceSpacious lotQuartz countertopsSerene viewsTwo dining areasAdjustable screened-in patio
Stunning Golf Course Home in Heath Golf and Yacht Club Welcome to your dream home nestled on the 14th tee box of the prestigious Heath Golf and Yacht Club! This exquisite three-bedroom, two-bathroom residence also features a dedicated office space, two dining areas, and a custom laundry room complete with quartz countertops ...
- 135 days |
- 412 |
- 14 |
Source: NTREIS,MLS#: 20945051
Travel times
Kitchen
Living Room
Primary Bedroom
Zillow last checked: 7 hours ago
Listing updated: 8 hours ago
Listed by:
Samantha Baumann 0620181 972-771-6970,
Regal, REALTORS 972-771-6970
Source: NTREIS,MLS#: 20945051
Facts & features
Interior
Bedrooms & bathrooms
- Bedrooms: 3
- Bathrooms: 2
- Full bathrooms: 2
Primary bedroom
- Features: Dual Sinks, Double Vanity, En Suite Bathroom, Garden Tub/Roman Tub, Separate Shower, Walk-In Closet(s)
- Level: First
- Dimensions: 17 x 14
Bedroom
- Features: Ceiling Fan(s), Split Bedrooms, Walk-In Closet(s)
- Level: First
- Dimensions: 12 x 12
Bedroom
- Features: Ceiling Fan(s), Split Bedrooms, Walk-In Closet(s)
- Level: First
- Dimensions: 10 x 12
Primary bathroom
- Features: Built-in Features, Dual Sinks, Double Vanity, En Suite Bathroom, Garden Tub/Roman Tub, Separate Shower, Walk-In Closet(s)
- Level: First
- Dimensions: 9 x 14
Dining room
- Features: Butler's Pantry
- Level: First
- Dimensions: 18 x 18
Laundry
- Features: Built-in Features, Closet, Granite Counters, Linen Closet
- Level: First
- Dimensions: 16 x 10
Living room
- Features: Ceiling Fan(s), Fireplace
- Level: First
- Dimensions: 17 x 22
Heating
- Central
Cooling
- Central Air
Appliances
- Included: Some Gas Appliances, Dishwasher, Disposal, Gas Oven, Gas Range, Microwave, Plumbed For Gas
- Laundry: Laundry in Utility Room
Features
- Decorative/Designer Lighting Fixtures, Double Vanity, Eat-in Kitchen, Granite Counters, High Speed Internet, Kitchen Island, Open Floorplan, Pantry, Walk-In Closet(s)
- Flooring: Carpet, Ceramic Tile, Wood
- Windows: Shutters
- Has basement: No
- Number of fireplaces: 1
- Fireplace features: Masonry
Interior area
- Total interior livable area: 2,503 sqft
Video & virtual tour
Property
Parking
- Total spaces: 2
- Parking features: Garage
- Attached garage spaces: 2
Features
- Levels: One
- Stories: 1
- Patio & porch: Rear Porch, Enclosed, Covered
- Exterior features: Lighting, Outdoor Living Area, Rain Gutters
- Pool features: None
- Fencing: Wrought Iron
Lot
- Size: 0.29 Acres
- Features: Back Yard, Cul-De-Sac, Greenbelt, Interior Lot, Lawn, Landscaped, On Golf Course, Subdivision, Few Trees
Details
- Parcel number: 000000088813
Construction
Type & style
- Home type: SingleFamily
- Architectural style: Traditional,Detached
- Property subtype: Single Family Residence
Materials
- Brick, Rock, Stone
- Foundation: Slab
- Roof: Composition
Condition
- Year built: 2017
Utilities & green energy
- Sewer: Public Sewer
- Water: Public
- Utilities for property: Sewer Available, Water Available
Community & HOA
Community
- Subdivision: Heath Golf & Yacht Club Ph 1a
HOA
- Has HOA: Yes
- Services included: Association Management, Maintenance Grounds
- HOA fee: $555 quarterly
- HOA name: Star Management
- HOA phone: 469-899-1000
Location
- Region: Heath
Financial & listing details
- Price per square foot: $238/sqft
- Tax assessed value: $617,068
- Annual tax amount: $9,095
- Date on market: 5/22/2025
- Exclusions: Personal Items