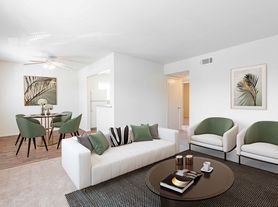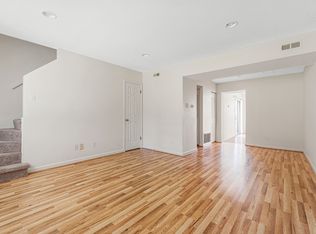*This property is a lease-only property which means Deca does not manage the property. Deca has been hired to ONLY place a resident.*
Charming 3-Bedroom, 2-Bathroom Dream Home 1,202 Sq Ft of Character & Comfort. Welcome to this beautifully maintained and fully gated home, nestled on a flat, landscaped lot. As you arrive, you'll be greeted by classic white wooden banisters and a welcoming front porch that set the tone for the warmth and charm found throughout. Step inside to a spacious living room with gleaming hardwood floors and an abundance of natural light. Flow seamlessly into the formal dining room, where the shimmering floors continue and there's ample space for a full dining set, perfect for entertaining. The kitchen features warm wooden cabinetry and comes fully equipped with a gas stove, microwave, refrigerator, and dishwasher. Just off the kitchen, you'll find a convenient pantry and a tucked-away laundry area with a stacked washer and dryer, ready to go! The main floor also includes a generously sized bedroom and a full bathroom, ideal for guests or those who prefer single-level living. Upstairs, you'll find two additional bedrooms, each with custom wall lighting, and a well-appointed Jack-and-Jill bathroom with a shower. Need more space? Head down to the finished basement featuring a versatile recreation room, perfect for a home office, game room, or personal gym. You'll also find extra storage space and an electric washer/dryer hookup if you prefer full-sized units. Outside, enjoy the added bonus of a detached one-car garage for parking or storage. Lawn care is handled by the owner, and City of Brentwood trash service is free for residents, adding even more convenience. This home truly has it all, style, function, and charm. Don't wait, schedule your showing today and make this gem yours before it's gone!
Bedrooms: 3
Bathrooms: 2
Rooms: 7
SQ. FT.: 1,202
Occupancy Limit: Unknown
Flooring: Linoleum/Hardwood/Tile
Resident Paid Utilities: Electric, Gas, Water, Sewer and Snow Removal
Basement: Partially Finished
Laundry: Main-Floor Stackable Washer/Dryer Provided (Repair/Replacement Included)
Pets: Not Allowed
School District: Brentwood School District
Section 8: NOT ACCEPTED
Security Deposit: $2,095
Application Fee: $60 per adult application
Property Manager: MS
DISCLOSURES:
This property may require a municipal inspection which may affect when it is available for move-in.
There may already be applications submitted for this property at the time you submit your application. We cannot guarantee any unit, although it may be available at the time your application is submitted. Units are rented to the best-qualified applicant (not based on the order received) with the full security deposit paid. A security deposit will not be accepted until the rental application is approved
All Deca Property Management residents are enrolled in the Resident Benefits Package (RBP) for $45.95/month which includes renters insurance, HVAC air filter delivery (for applicable properties), credit building to help boost your credit score with timely rent payments, $1M Identity Protection, move-in concierge service making utility connection and home service setup a breeze during your move-in, our best-in-class resident rewards program, and much more! More details upon qualified application.
HELPFUL RESOURCES (copy and paste links into browser):
Jetty: Jetty is a Security Deposit alternative. Purchase bond value equal to two months' rent. The price depends on the applicant's credit score, which is checked using a soft credit pull during the Jetty application process. Soft credit checks do not impact credit scores.
House for rent
$2,095/mo
2438 Helen Ave, Saint Louis, MO 63144
3beds
1,202sqft
Price may not include required fees and charges.
Single family residence
Available now
No pets
Central air
Hookups laundry
Detached parking
Forced air
What's special
Finished basementWelcoming front porchLaundry areaJack-and-jill bathroomDetached one-car garageGleaming hardwood floorsRecreation room
- 22 days |
- -- |
- -- |
Travel times
Zillow can help you save for your dream home
With a 6% savings match, a first-time homebuyer savings account is designed to help you reach your down payment goals faster.
Offer exclusive to Foyer+; Terms apply. Details on landing page.
Facts & features
Interior
Bedrooms & bathrooms
- Bedrooms: 3
- Bathrooms: 2
- Full bathrooms: 2
Rooms
- Room types: Dining Room
Heating
- Forced Air
Cooling
- Central Air
Appliances
- Included: Range/Oven, WD Hookup
- Laundry: Hookups, Washer Dryer Hookup
Features
- WD Hookup
- Flooring: Hardwood, Tile
- Has basement: Yes
Interior area
- Total interior livable area: 1,202 sqft
Property
Parking
- Parking features: Detached
- Details: Contact manager
Features
- Patio & porch: Patio
- Exterior features: Garbage included in rent, Heating system: ForcedAir, Laminate kitchen counters, Lawn Care included in rent, Living room, No Utilities included in rent, No cats, No smoking, One Year Lease, Sewage not included in rent, Snow removal not included, Washer Dryer Hookup, Water not included in rent
- Fencing: Fenced Yard
Details
- Parcel number: 21K611212
Construction
Type & style
- Home type: SingleFamily
- Property subtype: Single Family Residence
Utilities & green energy
- Utilities for property: Garbage
Community & HOA
Location
- Region: Saint Louis
Financial & listing details
- Lease term: One Year Lease
Price history
| Date | Event | Price |
|---|---|---|
| 10/1/2025 | Price change | $2,095-2.6%$2/sqft |
Source: Zillow Rentals | ||
| 8/27/2025 | Price change | $2,150-4.4%$2/sqft |
Source: Zillow Rentals | ||
| 7/23/2025 | Price change | $2,250-10%$2/sqft |
Source: Zillow Rentals | ||
| 7/19/2025 | Listed for rent | $2,500$2/sqft |
Source: Zillow Rentals | ||

