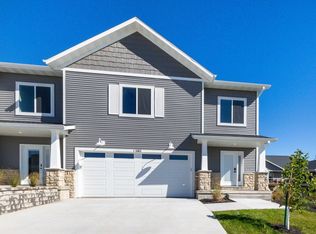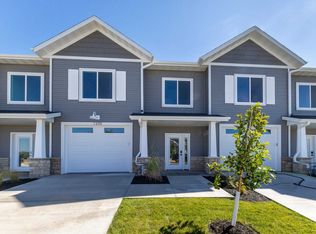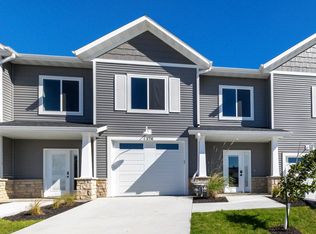New Construction Townhome in South Pointe – Finished Lower Level + 2 Years Paid HOA Dues. Welcome to 2438 Rolling Creek, a brand-new South Pointe townhome designed for ease, efficiency, and modern living. This home combines quality finishes with a flexible layout, offering both main-level convenience and expanded living space below. The open-concept main floor features 2 bedrooms and 2 bathrooms, including a primary suite with a tiled walk-in shower and large walk-in closet. Enjoy granite countertops, a tiled backsplash, premium appliances, hardwood floors, a cozy fireplace, and main-floor laundry. Everyday comfort is enhanced with level entry, a heated 2-car garage with EV charging setup, and integrated sound system. The fully finished lower level adds incredible versatility with an additional bedroom, full bathroom, spacious family room, and abundant storage—perfect for guests, hobbies, or entertaining. Low-maintenance living is made easy with a sodded yard, lawn care, and snow removal covered by the HOA—and for extra value, the seller is including 2 full years of paid HOA dues. As a South Pointe resident, you’ll also enjoy access to a stocked lake, walking paths, and open green space. Move in and enjoy modern design, expanded living space, and a maintenance-free lifestyle—with 2 years of HOA dues already paid.
New construction
$519,900
2438 Rolling Creek Ln, Dubuque, IA 52003
3beds
2,224sqft
Est.:
Townhouse
Built in 2024
4,356 Square Feet Lot
$-- Zestimate®
$234/sqft
$143/mo HOA
What's special
Cozy fireplaceFully finished lower levelAbundant storageMain-floor laundryHardwood floorsGranite countertopsPremium appliances
- 331 days |
- 175 |
- 4 |
Zillow last checked: 8 hours ago
Listing updated: October 09, 2025 at 04:53am
Listed by:
Aaron Healey home:563-513-8668,
Ruhl & Ruhl Realtors
Source: East Central Iowa AOR,MLS#: 151181
Tour with a local agent
Facts & features
Interior
Bedrooms & bathrooms
- Bedrooms: 3
- Bathrooms: 3
- Full bathrooms: 3
- Main level bathrooms: 2
- Main level bedrooms: 2
Rooms
- Room types: Master Bathroom
Bedroom 1
- Level: Main
- Area: 193.28
- Dimensions: 11.83 x 16.33
Bedroom 2
- Level: Main
- Area: 155.17
- Dimensions: 11.08 x 14
Bedroom 3
- Level: Lower
- Area: 219.14
- Dimensions: 13.42 x 16.33
Family room
- Level: Lower
- Area: 469.79
- Dimensions: 22.92 x 20.5
Kitchen
- Level: Main
- Area: 243.83
- Dimensions: 11 x 22.17
Living room
- Level: Main
- Area: 274.5
- Dimensions: 13.5 x 20.33
Heating
- Forced Air
Cooling
- Central Air
Appliances
- Included: Refrigerator, Range/Oven, Dishwasher, Microwave
- Laundry: Main Level
Features
- Windows: No Window Treatments
- Basement: Full
- Number of fireplaces: 1
- Fireplace features: One, Living Room
Interior area
- Total structure area: 2,224
- Total interior livable area: 2,224 sqft
- Finished area above ground: 1,352
Property
Parking
- Total spaces: 2
- Parking features: Attached - 2
- Attached garage spaces: 2
- Details: Garage Feature: Electricity, Floor Drain, Heat, Service Entry
Features
- Levels: One
- Stories: 1
- Patio & porch: Patio
Lot
- Size: 4,356 Square Feet
Details
- Parcel number: 1501352004
- Zoning: Residential
Construction
Type & style
- Home type: Townhouse
- Property subtype: Townhouse
- Attached to another structure: Yes
Materials
- Stone, Vinyl Siding, Gray Siding, Black Siding
- Foundation: Concrete Perimeter
- Roof: Asp/Composite Shngl
Condition
- New Construction
- New construction: Yes
- Year built: 2024
Utilities & green energy
- Gas: Gas
- Sewer: Public Sewer
- Water: Public
Community & HOA
HOA
- Has HOA: Yes
- HOA fee: $1,720 annually
Location
- Region: Dubuque
Financial & listing details
- Price per square foot: $234/sqft
- Date on market: 1/13/2025
- Cumulative days on market: 331 days
- Listing terms: Cash,Financing
Estimated market value
Not available
Estimated sales range
Not available
Not available
Price history
Price history
| Date | Event | Price |
|---|---|---|
| 7/1/2025 | Listed for sale | $519,900$234/sqft |
Source: | ||
| 7/1/2025 | Pending sale | $519,900$234/sqft |
Source: | ||
| 1/13/2025 | Listed for sale | $519,900$234/sqft |
Source: | ||
Public tax history
Public tax history
Tax history is unavailable.BuyAbility℠ payment
Est. payment
$2,852/mo
Principal & interest
$2016
Property taxes
$511
Other costs
$325
Climate risks
Neighborhood: 52003
Nearby schools
GreatSchools rating
- 4/10Table Mound Elementary SchoolGrades: PK-5Distance: 0.1 mi
- 6/10Eleanor Roosevelt Middle SchoolGrades: 6-8Distance: 4.8 mi
- 4/10Dubuque Senior High SchoolGrades: 9-12Distance: 3.3 mi
Schools provided by the listing agent
- Elementary: Table Mound
- Middle: E. Roosevelt Middle
- High: Dubuque Senior
Source: East Central Iowa AOR. This data may not be complete. We recommend contacting the local school district to confirm school assignments for this home.
- Loading
- Loading




