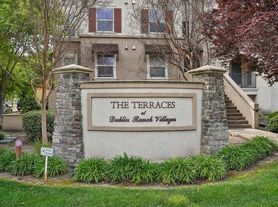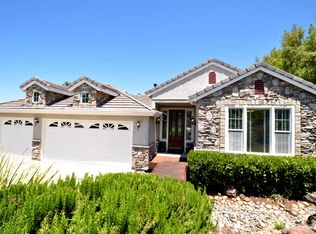Stunning North facing home built in 2011 by DR Horton, on a huge premium view lot. 4 beds, 3 baths, powder room, private office (possible 5th bedroom) with walk-in closet, loft or bonus area, 2 cars oversized garage. One bedroom suite on the first level. 2,983 sq. ft. of elegant living area on a huge premium view lot of 7,204 sq. ft. Main door opens onto wood floors with soaring ceilings. Gourmet kitchen comes complete with granite counters, stainless appliances, large center island with stainless sink, breakfast room, breakfast counters, dishwasher, full back splash, espresso cabinets, stainless refrigerator. In-laundry room with washer and dryer includes pedestals. Kitchen family combo has sliding glass doors with custom plantation shutters leading outside to the amazing backyard with partial view of the Tri-Valley. Relax in the MBS overlooking the backyard. Luxurious master bath with soaking tub, 2 vanities, walk-in closet w/ custom built organizers. Added features include wrought iron staircase, built-in bookcases in middle room suitable for office, ceiling fans all bedrooms, solar with charger in garage and battery backup. Close to schools, freeways, Fallon Sports Park, SFo outlets, with EZ access to freeways and BART.
House for rent
$5,600/mo
2438 Valentano Dr, Dublin, CA 94568
4beds
2,983sqft
Price may not include required fees and charges.
Singlefamily
Available now
No pets
Central air, ceiling fan
Common area laundry
2 Attached garage spaces parking
Natural gas, zoned, fireplace
What's special
Premium view lotWrought iron staircaseGourmet kitchenLarge center islandBuilt-in bookcasesAmazing backyardLuxurious master bath
- 24 days |
- -- |
- -- |
Travel times
Facts & features
Interior
Bedrooms & bathrooms
- Bedrooms: 4
- Bathrooms: 4
- Full bathrooms: 3
Rooms
- Room types: Dining Room, Family Room, Library
Heating
- Natural Gas, Zoned, Fireplace
Cooling
- Central Air, Ceiling Fan
Appliances
- Included: Dishwasher, Dryer, Microwave, Range, Washer
- Laundry: Common Area, In Unit, Laundry Room
Features
- Bonus/Plus Room, Ceiling Fan(s), Kitchen/Family Combo, Study, Walk In Closet
- Flooring: Carpet, Hardwood, Tile
- Has fireplace: Yes
Interior area
- Total interior livable area: 2,983 sqft
Property
Parking
- Total spaces: 2
- Parking features: Attached, Off Street, Covered
- Has attached garage: Yes
- Details: Contact manager
Features
- Stories: 2
- Exterior features: Contact manager
Details
- Parcel number: 9858150
Construction
Type & style
- Home type: SingleFamily
- Architectural style: Contemporary
- Property subtype: SingleFamily
Materials
- Roof: Tile
Condition
- Year built: 2011
Community & HOA
Community
- Features: Playground
Location
- Region: Dublin
Financial & listing details
- Lease term: Contact For Details
Price history
| Date | Event | Price |
|---|---|---|
| 9/23/2025 | Listed for rent | $5,600$2/sqft |
Source: Bay East AOR #41109438 | ||
| 5/10/2011 | Sold | $832,500$279/sqft |
Source: Public Record | ||

