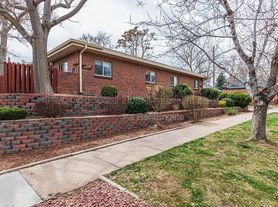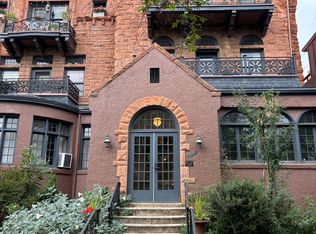Your Ideal Denver Highlands Retreat
Flexible Lease Terms | Furnished
Discover the perfect blend of charm, convenience, and modern style in this beautiful studio, ideally situated in the heart of Denver's sought-after Highlands neighborhood. Just steps from the best restaurants, shops, and nightlife in LoHi, this home puts the city's energy right at your doorstep.
Features You'll Love:
* Sunlit interiors with refinished hardwood floors
* Space-saving Murphy bed for flexible living
* Renovated kitchen with stone countertops, stainless appliances, & designer tile backsplash
* Updated bathroom with modern finishes
* In-unit washer & dryer
* central A/C, and gas range for everyday comfort
* Ring camera for safety
*Private fenced patio perfect for relaxing or entertaining
* Dedicated storage unit for added convenience
* One free parking space available
Nestled in a quiet, boutique building, this home offers easy access to Downtown Denver and major highways while giving you the walkability and lifestyle that make LoHi one of the city's premier neighborhoods.
Don't miss the chance to call this Highlands gem your home schedule a showing today!
Owner pays for water, trash, sewer, gas and electric. Last months rent due at signing. No smoking allowed. Small dog or cat permitted with an extra monthly fee. Private parking.
Apartment for rent
Accepts Zillow applications
$1,550/mo
2438 W 35th Ave APT 5, Denver, CO 80211
Studio
344sqft
Price may not include required fees and charges.
Apartment
Available Thu Jan 22 2026
Cats, dogs OK
Central air
In unit laundry
Off street parking
What's special
In-unit washer and dryerGas rangeStainless appliancesDesigner tile backsplashUpdated bathroomStone countertopsRenovated kitchen
- 15 days |
- -- |
- -- |
Travel times
Facts & features
Interior
Bedrooms & bathrooms
- Bedrooms: 0
- Bathrooms: 1
- Full bathrooms: 1
Cooling
- Central Air
Appliances
- Included: Dishwasher, Dryer, Freezer, Microwave, Oven, Refrigerator, Washer
- Laundry: In Unit
Features
- Storage
- Flooring: Hardwood
- Furnished: Yes
Interior area
- Total interior livable area: 344 sqft
Property
Parking
- Parking features: Off Street
- Details: Contact manager
Features
- Exterior features: Electricity included in rent, Garbage included in rent, Gas included in rent, Sewage included in rent, Water included in rent
Details
- Parcel number: 0229124043043
Construction
Type & style
- Home type: Apartment
- Property subtype: Apartment
Utilities & green energy
- Utilities for property: Electricity, Garbage, Gas, Sewage, Water
Building
Management
- Pets allowed: Yes
Community & HOA
Location
- Region: Denver
Financial & listing details
- Lease term: 6 Month
Price history
| Date | Event | Price |
|---|---|---|
| 11/3/2025 | Listed for rent | $1,550+10.7%$5/sqft |
Source: Zillow Rentals | ||
| 10/17/2025 | Listing removed | $1,400$4/sqft |
Source: Zillow Rentals | ||
| 10/14/2025 | Price change | $1,400+3.7%$4/sqft |
Source: Zillow Rentals | ||
| 9/23/2025 | Price change | $1,350-6.9%$4/sqft |
Source: Zillow Rentals | ||
| 9/19/2025 | Sold | $196,000-2%$570/sqft |
Source: | ||

