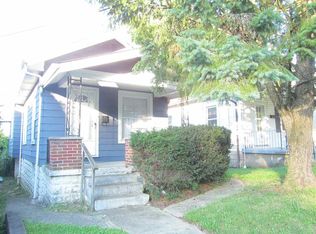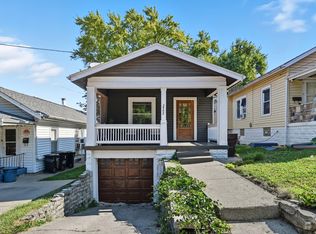Sold for $145,000 on 08/29/23
$145,000
2438 Warren St, Covington, KY 41014
2beds
--sqft
Single Family Residence, Residential
Built in ----
2,613.6 Square Feet Lot
$166,100 Zestimate®
$--/sqft
$1,141 Estimated rent
Home value
$166,100
$156,000 - $176,000
$1,141/mo
Zestimate® history
Loading...
Owner options
Explore your selling options
What's special
Great yard plus covered front porch, bonus sunroom and spacious basement. New flooring and paint throughout, new stainless steel appliances and butcher block counters in kitchen, new shower/tub combo. Convenient location to 275, I-75, Covington and Cincinnati. This one is a must see!
Zillow last checked: 8 hours ago
Listing updated: October 02, 2024 at 08:27pm
Listed by:
Lara Gastright 859-653-8325,
Zalla Realty
Bought with:
Cherish Jessup, 271119
eXp Realty, LLC
Source: NKMLS,MLS#: 615649
Facts & features
Interior
Bedrooms & bathrooms
- Bedrooms: 2
- Bathrooms: 1
- Full bathrooms: 1
Primary bedroom
- Features: Carpet Flooring, Window Treatments, Ceiling Fan(s)
- Level: First
- Area: 122.85
- Dimensions: 11.7 x 10.5
Bedroom 2
- Features: Carpet Flooring, Window Treatments, Ceiling Fan(s)
- Level: First
- Area: 96
- Dimensions: 12 x 8
Bonus room
- Description: Sunroom sits between kitchen and backyard
- Features: Walk-Out Access, Carpet Flooring
- Level: First
- Area: 115.24
- Dimensions: 17.2 x 6.7
Kitchen
- Features: Window Treatments, Eat-in Kitchen, Wood Cabinets, Tile Flooring, Crown Molding
- Level: First
- Area: 143.78
- Dimensions: 15.8 x 9.1
Living room
- Features: Carpet Flooring, Window Treatments, Ceiling Fan(s)
- Level: First
- Area: 176.8
- Dimensions: 17 x 10.4
Primary bath
- Features: Tub With Shower
- Level: First
- Area: 33.5
- Dimensions: 6.7 x 5
Heating
- Forced Air
Cooling
- Central Air
Appliances
- Included: Stainless Steel Appliance(s), Electric Cooktop, Electric Oven, Dishwasher, Refrigerator
- Laundry: In Basement
Features
- Eat-in Kitchen, Crown Molding, Ceiling Fan(s), High Ceilings
- Doors: Multi Panel Doors
- Windows: Vinyl Frames
- Basement: Full
Property
Parking
- Parking features: On Street
- Has uncovered spaces: Yes
Accessibility
- Accessibility features: None
Features
- Levels: One
- Stories: 1
- Patio & porch: Covered, Porch
- Fencing: Chain Link
Lot
- Size: 2,613 sqft
- Dimensions: 30 x 120
Details
- Parcel number: 0552309026.00
- Other equipment: Dehumidifier
Construction
Type & style
- Home type: SingleFamily
- Architectural style: Cottage
- Property subtype: Single Family Residence, Residential
Materials
- Wood Siding
- Foundation: Block
- Roof: Shingle
Condition
- Existing Structure
- New construction: No
Utilities & green energy
- Sewer: Public Sewer
- Water: Public
- Utilities for property: Cable Available, Sewer Available, Water Available
Community & neighborhood
Location
- Region: Covington
Other
Other facts
- Road surface type: Paved
Price history
| Date | Event | Price |
|---|---|---|
| 8/29/2023 | Sold | $145,000-3.3% |
Source: | ||
| 7/29/2023 | Pending sale | $149,900 |
Source: | ||
| 7/27/2023 | Price change | $149,900+49.9% |
Source: | ||
| 6/27/2023 | Price change | $100,000+9.9% |
Source: Owner | ||
| 5/19/2023 | Price change | $91,000-1.1% |
Source: Owner | ||
Public tax history
| Year | Property taxes | Tax assessment |
|---|---|---|
| 2022 | $991 +4.8% | $75,000 +21% |
| 2021 | $946 -31% | $62,000 |
| 2020 | $1,371 | $62,000 |
Find assessor info on the county website
Neighborhood: 41014
Nearby schools
GreatSchools rating
- 9/10Glenn O Swing Elementary SchoolGrades: K-5Distance: 0.4 mi
- 4/10Holmes Middle SchoolGrades: 6-8Distance: 0.3 mi
- 2/10Holmes High SchoolGrades: 9-12Distance: 0.3 mi
Schools provided by the listing agent
- Elementary: Glenn O. Swing Elementary
- Middle: Holmes Middle School
- High: Holmes Senior High
Source: NKMLS. This data may not be complete. We recommend contacting the local school district to confirm school assignments for this home.

Get pre-qualified for a loan
At Zillow Home Loans, we can pre-qualify you in as little as 5 minutes with no impact to your credit score.An equal housing lender. NMLS #10287.

