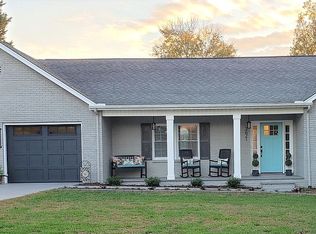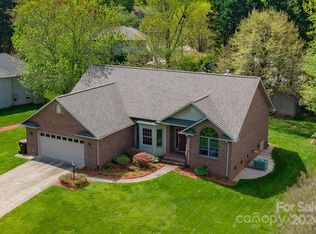Closed
$285,000
2439 36th Ave NE, Hickory, NC 28601
3beds
2,106sqft
Single Family Residence
Built in 1992
0.35 Acres Lot
$287,200 Zestimate®
$135/sqft
$1,933 Estimated rent
Home value
$287,200
$256,000 - $322,000
$1,933/mo
Zestimate® history
Loading...
Owner options
Explore your selling options
What's special
This 3-bedroom, 2-bath home offers great potential and is move-in ready! Featuring a split-foyer layout with a partially finished basement—perfect for extra living space, a home office, or a rec room. The fenced backyard provides privacy and room to play, garden, or entertain. With plenty of natural light, comfortable living areas, and flexible space, this home is ready for you to make it your own. Don’t miss this great opportunity!
Zillow last checked: 8 hours ago
Listing updated: October 01, 2025 at 08:12am
Listing Provided by:
Stephen Kue stephen.kue@gmail.com,
Century 21 American Homes
Bought with:
Steven Mora
Realty Executives of Hickory
Stephanie Mora
Realty Executives of Hickory
Source: Canopy MLS as distributed by MLS GRID,MLS#: 4288310
Facts & features
Interior
Bedrooms & bathrooms
- Bedrooms: 3
- Bathrooms: 2
- Full bathrooms: 2
- Main level bedrooms: 3
Primary bedroom
- Level: Main
- Area: 176.06 Square Feet
- Dimensions: 10' 8" X 16' 6"
Heating
- Heat Pump
Cooling
- Heat Pump
Appliances
- Included: Dishwasher, Electric Range, Microwave
- Laundry: In Basement, Utility Room
Features
- Basement: Basement Garage Door,Exterior Entry,Full,Interior Entry,Walk-Out Access
Interior area
- Total structure area: 1,444
- Total interior livable area: 2,106 sqft
- Finished area above ground: 1,444
- Finished area below ground: 662
Property
Parking
- Total spaces: 2
- Parking features: Basement, Driveway, Attached Garage, Garage Faces Rear
- Attached garage spaces: 2
- Has uncovered spaces: Yes
Features
- Levels: Multi/Split
- Patio & porch: Deck, Front Porch
- Fencing: Fenced
Lot
- Size: 0.35 Acres
- Features: Level
Details
- Additional structures: Outbuilding
- Parcel number: 3724103652580000
- Zoning: R-20
- Special conditions: Standard
Construction
Type & style
- Home type: SingleFamily
- Property subtype: Single Family Residence
Materials
- Wood
Condition
- New construction: No
- Year built: 1992
Utilities & green energy
- Sewer: Septic Installed
- Water: City
Community & neighborhood
Location
- Region: Hickory
- Subdivision: Hickory Woods
Other
Other facts
- Listing terms: Cash,Conventional,FHA,USDA Loan,VA Loan
- Road surface type: Concrete, Paved
Price history
| Date | Event | Price |
|---|---|---|
| 9/26/2025 | Sold | $285,000-1.7%$135/sqft |
Source: | ||
| 8/4/2025 | Listed for sale | $290,000+12%$138/sqft |
Source: | ||
| 8/4/2023 | Sold | $259,000-4%$123/sqft |
Source: | ||
| 6/15/2023 | Listed for sale | $269,900$128/sqft |
Source: | ||
Public tax history
| Year | Property taxes | Tax assessment |
|---|---|---|
| 2024 | $1,411 +4% | $270,000 |
| 2023 | $1,357 +18% | $270,000 +63.1% |
| 2022 | $1,150 | $165,500 |
Find assessor info on the county website
Neighborhood: St. Stephens
Nearby schools
GreatSchools rating
- 8/10Snow Creek Elementary SchoolGrades: PK-6Distance: 0.7 mi
- 4/10Harry M Arndt MiddleGrades: 7-8Distance: 0.9 mi
- 6/10Saint Stephens HighGrades: PK,9-12Distance: 0.8 mi
Schools provided by the listing agent
- Elementary: Snow Creek
- Middle: Arndt
- High: St. Stephens
Source: Canopy MLS as distributed by MLS GRID. This data may not be complete. We recommend contacting the local school district to confirm school assignments for this home.

Get pre-qualified for a loan
At Zillow Home Loans, we can pre-qualify you in as little as 5 minutes with no impact to your credit score.An equal housing lender. NMLS #10287.
Sell for more on Zillow
Get a free Zillow Showcase℠ listing and you could sell for .
$287,200
2% more+ $5,744
With Zillow Showcase(estimated)
$292,944
