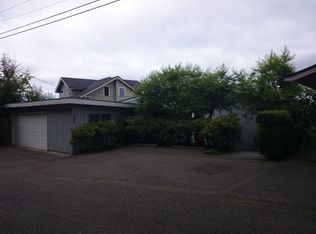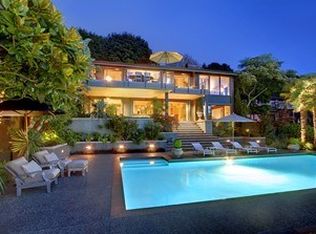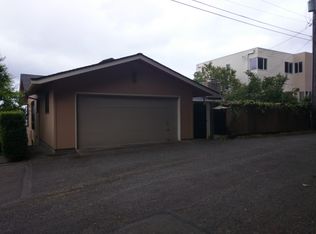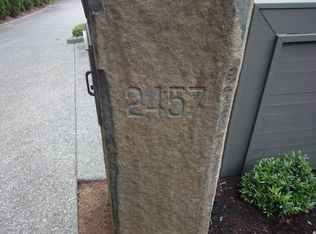Views from every room of the Olympics, Puget Sound and Alki Beach. Watching eagles, ferries and orcas as you sip coffee from the living room or wine from the spacious deck. Spectacular sunsets. Exquisite attention to detail from the studs-out remodel including custom cabinetry, Ann Sacks tile, and high tech wiring. Sited at the end of a quiet street, this unique property offers a detached 'cabana' w/ hot tub and sauna, and a separate detached studio apartment - ideal for guests or AirBnB income.
This property is off market, which means it's not currently listed for sale or rent on Zillow. This may be different from what's available on other websites or public sources.



