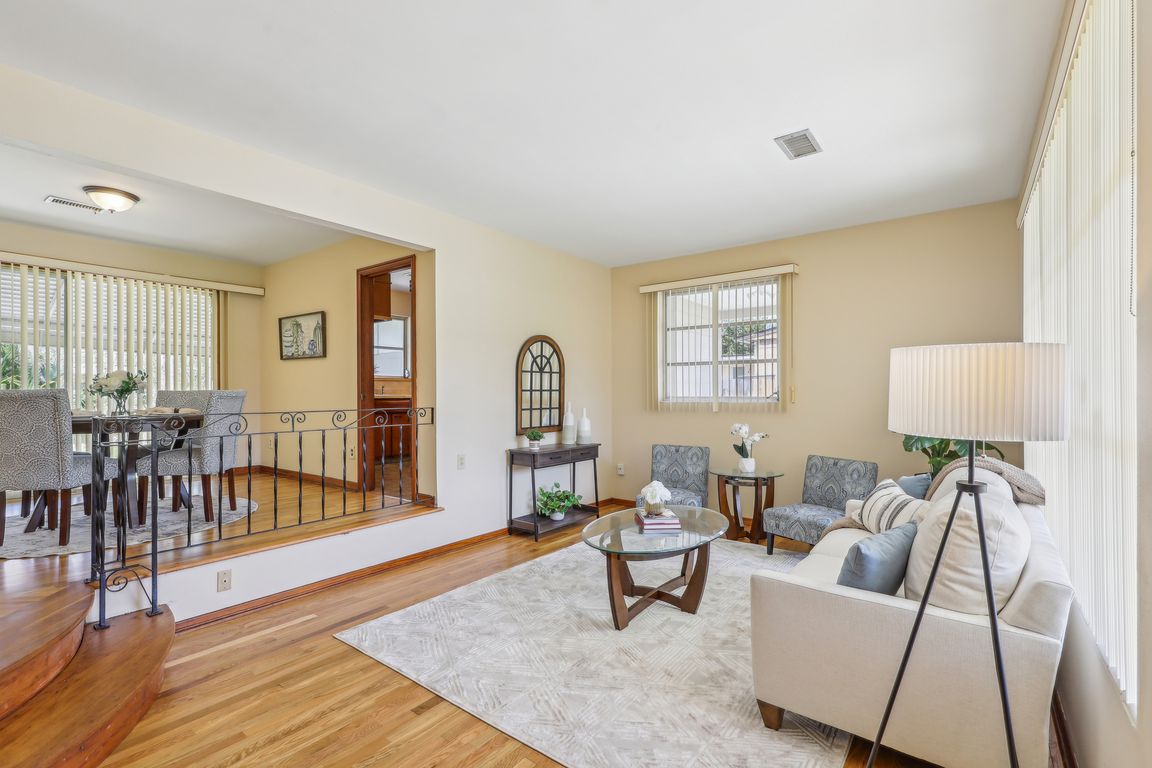
ActivePrice cut: $10K (9/3)
$220,000
3beds
1,441sqft
2439 GAYLAND Road, Jacksonville, FL 32218
3beds
1,441sqft
Single family residence
Built in 1958
9,583 sqft
1 Carport space
$153 price/sqft
What's special
Spacious bedroomsFresh modern paintSpacious kitchenExceptional wood flooring
Motivated Seller!! Welcome to this beautifully maintained 1958 home nestled on the Northside of Jacksonville. This charming residence offers 3 spacious bedrooms and 2 full baths within 1,441 square feet of thoughtfully designed living space. Step inside to discover exceptional wood flooring that flows seamlessly throughout the home, adding warmth and character ...
- 197 days |
- 1,124 |
- 49 |
Likely to sell faster than
Source: realMLS,MLS#: 2076104
Travel times
Family Room
Kitchen
Primary Bedroom
Zillow last checked: 7 hours ago
Listing updated: September 26, 2025 at 12:10pm
Listed by:
THOMAS YATES 904-762-5205,
COLDWELL BANKER VANGUARD REALTY 904-269-7117
Source: realMLS,MLS#: 2076104
Facts & features
Interior
Bedrooms & bathrooms
- Bedrooms: 3
- Bathrooms: 2
- Full bathrooms: 2
Heating
- Central, Electric, Heat Pump
Cooling
- Central Air, Electric
Appliances
- Included: Disposal, Dryer, Electric Oven, Electric Range, Electric Water Heater, Washer
- Laundry: Electric Dryer Hookup, In Carport, Washer Hookup
Features
- Ceiling Fan(s), Entrance Foyer, Primary Bathroom - Shower No Tub, Master Downstairs, Vaulted Ceiling(s)
- Flooring: Tile, Vinyl, Wood
Interior area
- Total interior livable area: 1,441 sqft
Video & virtual tour
Property
Parking
- Total spaces: 1
- Parking features: Carport
- Carport spaces: 1
Features
- Levels: One
- Stories: 1
- Patio & porch: Awning(s), Front Porch, Patio
- Fencing: Back Yard,Chain Link
Lot
- Size: 9,583.2 Square Feet
Details
- Additional structures: Shed(s)
- Parcel number: 0422780000
- Zoning description: Residential
Construction
Type & style
- Home type: SingleFamily
- Architectural style: Traditional
- Property subtype: Single Family Residence
Materials
- Block
- Roof: Shingle
Condition
- Updated/Remodeled
- New construction: No
- Year built: 1958
Utilities & green energy
- Sewer: Public Sewer
- Water: Public
- Utilities for property: Cable Available, Electricity Connected, Sewer Connected, Water Connected
Community & HOA
Community
- Security: Smoke Detector(s)
- Subdivision: Highlands
HOA
- Has HOA: No
Location
- Region: Jacksonville
Financial & listing details
- Price per square foot: $153/sqft
- Tax assessed value: $136,456
- Annual tax amount: $705
- Date on market: 3/21/2025
- Listing terms: Cash,Conventional,FHA,VA Loan
- Road surface type: Asphalt, Paved