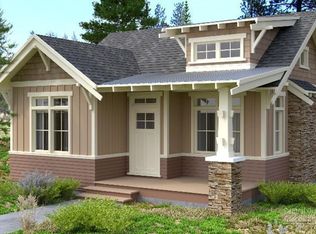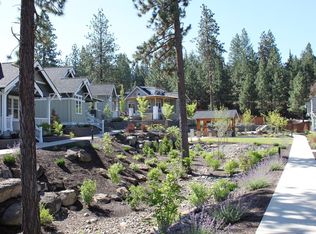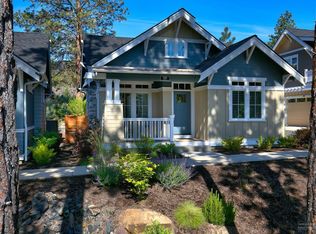Upgraded, energy-efficient 1-story cottage in The Commons at NW Crossing featuring great room w/gas fireplace, master suite and jr suite, solid surface counters, wood & tile flooring, tiled showers in the bathrooms & stainless appliances in the kitchen. Fully fenced easy care yard w/extended patio and an oversized single-car garage w/storage & workbench. The Commons boasts a landscaped common area with covered BBQ. HOA dues cover snow removal & landscape maintenance in common areas, garbage & recycling.
This property is off market, which means it's not currently listed for sale or rent on Zillow. This may be different from what's available on other websites or public sources.



