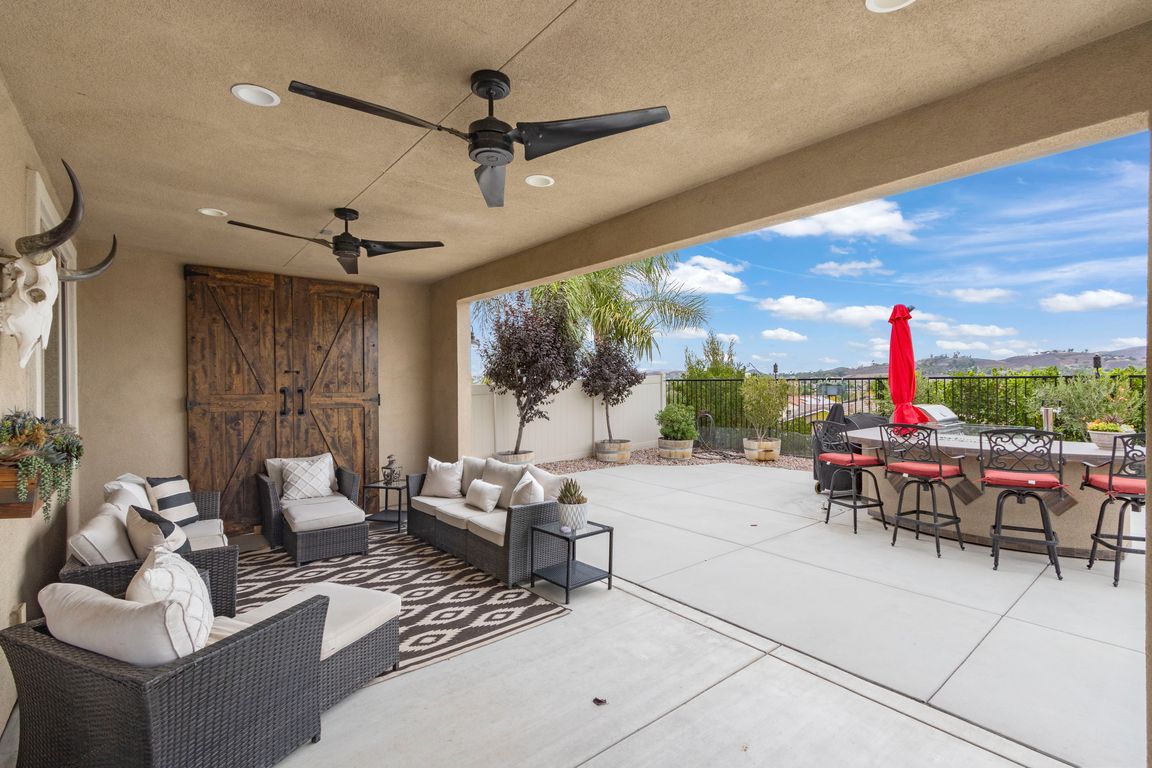
For sale
$860,000
4beds
3,114sqft
24398 Ponderosa Ln, Menifee, CA 92584
4beds
3,114sqft
Single family residence
Built in 2018
9,148 sqft
3 Attached garage spaces
$276 price/sqft
$243 monthly HOA fee
What's special
Covered california roomSpa-like bathroomGrand entrywayWood plank decorative wallsBbq islandOversized walk-in closetOpen floor plan
Located in 'Province' the gated community of Audie Murphy Ranch, this beautifully designed 3,114 sq.ft, 4-bedroom, 3.5-bathroom single-story home is crafted with style, practicality, and comfort. From the moment you step inside, the grand entryway and thoughtful details set the tone for this exceptional property. The heart of the home features ...
- 6 days
- on Zillow |
- 1,137 |
- 27 |
Source: CRMLS,MLS#: SW25193614 Originating MLS: California Regional MLS
Originating MLS: California Regional MLS
Travel times
Family Room
Kitchen
Primary Bedroom
Zillow last checked: 7 hours ago
Listing updated: August 31, 2025 at 06:23am
Listing Provided by:
Ronna Hays DRE #02019009 951-501-9720,
Berkshire Hathaway HomeServices California Properties,
Kelly Crayton DRE #02094925 951-290-1575,
Berkshire Hathaway HomeServices California Properties
Source: CRMLS,MLS#: SW25193614 Originating MLS: California Regional MLS
Originating MLS: California Regional MLS
Facts & features
Interior
Bedrooms & bathrooms
- Bedrooms: 4
- Bathrooms: 4
- Full bathrooms: 3
- 1/2 bathrooms: 1
- Main level bathrooms: 4
- Main level bedrooms: 4
Rooms
- Room types: Entry/Foyer, Exercise Room, Family Room, Guest Quarters, Great Room, Kitchen, Laundry, Primary Bedroom, Office, Other, Pantry, Dining Room
Primary bedroom
- Features: Multiple Primary Suites
Primary bedroom
- Features: Primary Suite
Bathroom
- Features: Bathroom Exhaust Fan, Bathtub, Closet, Dual Sinks, Enclosed Toilet, Solid Surface Counters, Soaking Tub, Separate Shower, Tub Shower
Kitchen
- Features: Granite Counters, Kitchen Island, Kitchen/Family Room Combo, Walk-In Pantry
Heating
- Central
Cooling
- Central Air
Appliances
- Included: Dishwasher, Gas Cooktop, Gas Oven, Microwave, Portable Dishwasher, Self Cleaning Oven, Tankless Water Heater, Water To Refrigerator
- Laundry: Washer Hookup, Gas Dryer Hookup, Inside, Laundry Room
Features
- Breakfast Bar, Ceiling Fan(s), Separate/Formal Dining Room, Granite Counters, In-Law Floorplan, Open Floorplan, Pantry, Recessed Lighting, Storage, Tandem, Wood Product Walls, Multiple Primary Suites, Primary Suite, Walk-In Pantry, Walk-In Closet(s)
- Flooring: Carpet, Tile, Vinyl
- Doors: Panel Doors, Sliding Doors
- Windows: Blinds, Custom Covering(s), Double Pane Windows, Drapes, Screens, Shutters
- Has fireplace: No
- Fireplace features: None
- Common walls with other units/homes: No Common Walls
Interior area
- Total interior livable area: 3,114 sqft
Video & virtual tour
Property
Parking
- Total spaces: 5
- Parking features: Direct Access, Driveway, Garage Faces Front, Garage, Tandem
- Attached garage spaces: 3
- Uncovered spaces: 2
Features
- Levels: One
- Stories: 1
- Entry location: Front
- Patio & porch: Concrete, Covered, Front Porch, Porch
- Exterior features: Rain Gutters
- Pool features: Community, Fenced, Lap, Association
- Has spa: Yes
- Spa features: Association, Community
- Fencing: Vinyl,Wrought Iron
- Has view: Yes
- View description: Hills, Mountain(s), Neighborhood
Lot
- Size: 9,148 Square Feet
- Features: 0-1 Unit/Acre, Back Yard, Front Yard, Landscaped, Level
Details
- Parcel number: 358562013
- Special conditions: Standard
Construction
Type & style
- Home type: SingleFamily
- Property subtype: Single Family Residence
Materials
- Drywall, Frame, Stucco, Steel
- Foundation: Slab
- Roof: Tile
Condition
- Turnkey
- New construction: No
- Year built: 2018
Details
- Builder name: Brookfield
Utilities & green energy
- Electric: Standard
- Sewer: Public Sewer
- Water: Public
Community & HOA
Community
- Features: Biking, Curbs, Hiking, Park, Storm Drain(s), Street Lights, Suburban, Sidewalks, Gated, Pool
- Security: Carbon Monoxide Detector(s), Fire Sprinkler System, Security Gate, Gated Community, Key Card Entry, Smoke Detector(s)
HOA
- Has HOA: Yes
- Amenities included: Call for Rules, Clubhouse, Fire Pit, Maintenance Grounds, Management, Outdoor Cooking Area, Barbecue, Playground, Pickleball, Pool, Spa/Hot Tub, Tennis Court(s), Trail(s)
- HOA fee: $243 monthly
- HOA name: Audie Murphy Ranch
- HOA phone: 949-833-2600
Location
- Region: Menifee
Financial & listing details
- Price per square foot: $276/sqft
- Tax assessed value: $537,730
- Date on market: 8/30/2025
- Listing terms: Cash,Cash to New Loan,Conventional,FHA,VA Loan
- Exclusions: Refrigerator, Washer & Dryer
- Road surface type: Paved