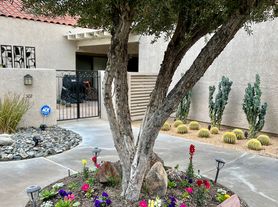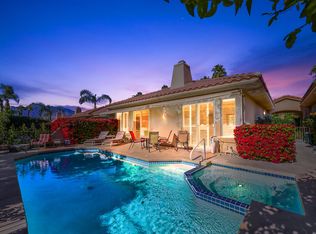Pride of living in the gated community of Tuscany. The largest model in the Siena collection. Home features 4 bedrooms 3 baths (one full bath jack n Jill that makes the house practically 4 bed 4 bath house) in living area of 2,434 sq ft. Living room and separate dining room, family room with fireplace. Open kitchen with granite countertops, premium cabinetry and stainless-steel appliances.
Kitchen Island with veggie sink, double ovens and breakfast nook. Excellent separation between all bedrooms, no shared walls. Large inside laundry room with utility sink. Many custom upgrades throughout home including crown molding, custom tile and flooring, custom media center, art niches, tray ceiling, recessed lighting, premium ceiling fans, plantation shutters, custom blinds, drapery and so much more. Large master bedroom with huge walk in closet . Master bath suite having soaking tub and enclosed shower. Master bed has door to the patio to Stay cool with fresh air. Dual Zoned HVAC and a double insulated garage door. Backyard features a heated 10 person waterfall spa with jets. Well maintained backyard with home grown vegetables and fruits. Community features pool and spa, children's park, 2 dog parks as well as walking and jogging trails.
Cable and internet included.
House for rent
$4,750/mo
244-244 Via Padua, Rancho Mirage, CA 92270
4beds
2,434sqft
Price may not include required fees and charges.
Singlefamily
Available Sat Nov 1 2025
Cats OK
Central air
In unit laundry
2 Attached garage spaces parking
Central, fireplace
What's special
Double insulated garage doorOpen kitchenKitchen islandWell maintained backyardCustom upgradesHuge walk in closetCustom tile and flooring
- 30 days |
- -- |
- -- |
Travel times
Looking to buy when your lease ends?
Get a special Zillow offer on an account designed to grow your down payment. Save faster with up to a 6% match & an industry leading APY.
Offer exclusive to Foyer+; Terms apply. Details on landing page.
Facts & features
Interior
Bedrooms & bathrooms
- Bedrooms: 4
- Bathrooms: 3
- Full bathrooms: 3
Heating
- Central, Fireplace
Cooling
- Central Air
Appliances
- Laundry: In Unit, Inside, Laundry Room
Features
- All Bedrooms Down, Walk In Closet
- Has fireplace: Yes
Interior area
- Total interior livable area: 2,434 sqft
Property
Parking
- Total spaces: 2
- Parking features: Attached, Covered
- Has attached garage: Yes
- Details: Contact manager
Features
- Stories: 1
- Exterior features: All Bedrooms Down, Bedroom, Cable included in rent, Family Room, Heating system: Central, Inside, Internet included in rent, Laundry Room, Level, Lot Features: Level, Private, Urban, View Type: None, Walk In Closet
- Has private pool: Yes
- Has view: Yes
- View description: Contact manager
Details
- Parcel number: 670480050
Construction
Type & style
- Home type: SingleFamily
- Property subtype: SingleFamily
Condition
- Year built: 2003
Utilities & green energy
- Utilities for property: Cable, Internet
Community & HOA
HOA
- Amenities included: Pool
Location
- Region: Rancho Mirage
Financial & listing details
- Lease term: 12 Months
Price history
| Date | Event | Price |
|---|---|---|
| 9/28/2025 | Listed for rent | $4,750$2/sqft |
Source: CRMLS #IG25227142 | ||

