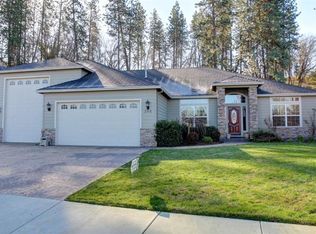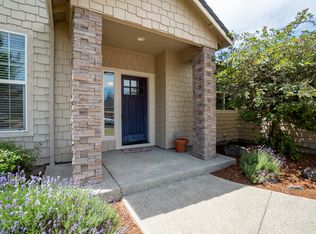Closed
$520,000
244 Arrowhead Trl, Eagle Pt, OR 97524
3beds
2baths
2,284sqft
Single Family Residence
Built in 2006
8,276.4 Square Feet Lot
$521,200 Zestimate®
$228/sqft
$2,554 Estimated rent
Home value
$521,200
$469,000 - $579,000
$2,554/mo
Zestimate® history
Loading...
Owner options
Explore your selling options
What's special
Located in the desirable Eagle Point Golf Community, this 2,284 sq ft home offers a split floor plan with 3 spacious bedrooms and 2 baths. The 9 ft entry opens to the formal dining room with coffered ceilings. The great room with gas fireplace and granite mantle is adorned with cathedral ceilings. The large kitchen and breakfast nook features travertine floors, granite countertops, double ovens, an electric cooktop, and a walk-in pantry. The primary suite offers an abundance of privacy and relaxation with a large soaking tub, walk-in shower, dual sink vanity, walk-in closet, coffered ceilings, & access to the private back covered patio. Outside you'll find a large fenced in lot with easy care landscaping, paved rv parking, and a storage shed. New fence is scheduled to be installed soon. Don't miss your chance to own this exceptional property!
Zillow last checked: 8 hours ago
Listing updated: September 17, 2025 at 03:21pm
Listed by:
William Johnson, Broker 760-760-4320
Bought with:
John L. Scott Medford
Source: Oregon Datashare,MLS#: 220205432
Facts & features
Interior
Bedrooms & bathrooms
- Bedrooms: 3
- Bathrooms: 2
Heating
- Forced Air
Cooling
- Central Air
Appliances
- Included: Cooktop, Dishwasher, Disposal, Double Oven, Dryer, Microwave, Range, Refrigerator, Washer, Water Heater
Features
- Breakfast Bar, Ceiling Fan(s), Double Vanity, Enclosed Toilet(s), Granite Counters, Linen Closet, Open Floorplan, Pantry, Primary Downstairs, Shower/Tub Combo, Soaking Tub, Solid Surface Counters, Tile Shower, Vaulted Ceiling(s), Walk-In Closet(s)
- Flooring: Carpet, Hardwood, Tile
- Windows: Double Pane Windows, Vinyl Frames
- Has fireplace: Yes
- Fireplace features: Gas, Great Room
- Common walls with other units/homes: No Common Walls
Interior area
- Total structure area: 2,284
- Total interior livable area: 2,284 sqft
Property
Parking
- Total spaces: 2
- Parking features: Attached, Concrete, Driveway, Garage Door Opener, RV Access/Parking
- Attached garage spaces: 2
- Has uncovered spaces: Yes
Features
- Levels: One
- Stories: 1
- Patio & porch: Patio
- Fencing: Fenced
- Has view: Yes
- View description: Forest, Territorial
Lot
- Size: 8,276 sqft
- Features: Garden, Landscaped, Level, Sprinkler Timer(s), Sprinklers In Front, Sprinklers In Rear
Details
- Additional structures: Shed(s)
- Parcel number: 10979552
- Zoning description: R2
- Special conditions: Standard
Construction
Type & style
- Home type: SingleFamily
- Architectural style: Craftsman
- Property subtype: Single Family Residence
Materials
- Frame
- Foundation: Concrete Perimeter
- Roof: Composition
Condition
- New construction: No
- Year built: 2006
Utilities & green energy
- Sewer: Public Sewer
- Water: Public
Community & neighborhood
Security
- Security features: Carbon Monoxide Detector(s), Smoke Detector(s)
Location
- Region: Eagle Pt
- Subdivision: Glenwood Subdivision
HOA & financial
HOA
- Has HOA: Yes
- HOA fee: $95 quarterly
- Amenities included: Other
Other
Other facts
- Listing terms: Cash,Conventional,FHA,VA Loan
- Road surface type: Paved
Price history
| Date | Event | Price |
|---|---|---|
| 9/17/2025 | Sold | $520,000$228/sqft |
Source: | ||
| 8/22/2025 | Pending sale | $520,000$228/sqft |
Source: | ||
| 7/25/2025 | Price change | $520,000-5.5%$228/sqft |
Source: | ||
| 7/8/2025 | Listed for sale | $550,000+6%$241/sqft |
Source: | ||
| 10/28/2022 | Sold | $519,000$227/sqft |
Source: | ||
Public tax history
| Year | Property taxes | Tax assessment |
|---|---|---|
| 2024 | $4,711 +3.5% | $334,270 +3% |
| 2023 | $4,551 +2.8% | $324,540 |
| 2022 | $4,427 +3% | $324,540 +3% |
Find assessor info on the county website
Neighborhood: 97524
Nearby schools
GreatSchools rating
- 5/10Eagle Rock Elementary SchoolGrades: K-5Distance: 1.7 mi
- 5/10Eagle Point Middle SchoolGrades: 6-8Distance: 1.8 mi
- 7/10Eagle Point High SchoolGrades: 9-12Distance: 1.1 mi
Schools provided by the listing agent
- Elementary: Eagle Rock Elem
- Middle: Eagle Point Middle
- High: Eagle Point High
Source: Oregon Datashare. This data may not be complete. We recommend contacting the local school district to confirm school assignments for this home.

Get pre-qualified for a loan
At Zillow Home Loans, we can pre-qualify you in as little as 5 minutes with no impact to your credit score.An equal housing lender. NMLS #10287.

