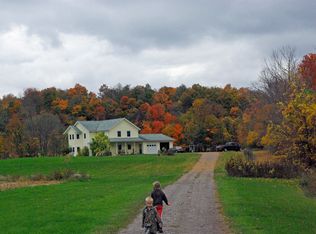Closed
$314,500
244 Blazey Rd, Victor, NY 14564
3beds
1,128sqft
Single Family Residence
Built in 1966
0.77 Acres Lot
$-- Zestimate®
$279/sqft
$1,955 Estimated rent
Home value
Not available
Estimated sales range
Not available
$1,955/mo
Zestimate® history
Loading...
Owner options
Explore your selling options
What's special
Welcome to your peaceful retreat! This delightful 3-bedroom ranch is nestled on a beautifully level lot with breathtaking views of rolling open fields—country living at its best, just minutes from all the conveniences and major roadways. Step out onto the oversized deck or unwind on the patio, both perfect for relaxing or entertaining while soaking in the serene surroundings. Inside, you’ll find a cheerful and inviting kitchen with solid surface countertops, an updated bathroom, and a bright, easy-flow layout full of charm. Enjoy your morning cup of coffee with a view from the dining area or relax in your living room in front of the large bay window. The spacious, dry basement offers endless possibilities—whether you need extra storage, a workshop, or the potential for finishing. Additional highlights include an attached one-car garage, a handy shed for outdoor storage, and a whole-house generator for peace of mind. Lovingly maintained and move-in ready, this gem is located in the Victor School District with low Ontario County Taxes. Don’t miss the chance to own a little slice of the countryside! Delayed negotiations Monday, June 23 2025 at 5:30pm.
Zillow last checked: 8 hours ago
Listing updated: August 19, 2025 at 10:56am
Listed by:
Christine E. Yager- Halstead 585-750-6369,
Elysian Homes by Mark Siwiec and Associates
Bought with:
Richard P. Feola, 10491200602
Rich Feola Real Estate LLC
Source: NYSAMLSs,MLS#: R1615354 Originating MLS: Rochester
Originating MLS: Rochester
Facts & features
Interior
Bedrooms & bathrooms
- Bedrooms: 3
- Bathrooms: 1
- Full bathrooms: 1
- Main level bathrooms: 1
- Main level bedrooms: 3
Heating
- Gas, Forced Air
Cooling
- Central Air
Appliances
- Included: Dryer, Dishwasher, Gas Oven, Gas Range, Gas Water Heater, Refrigerator, Washer
- Laundry: In Basement
Features
- Ceiling Fan(s), Eat-in Kitchen, Sliding Glass Door(s), Solid Surface Counters, Bedroom on Main Level, Main Level Primary
- Flooring: Carpet, Laminate, Luxury Vinyl, Tile, Varies, Vinyl
- Doors: Sliding Doors
- Basement: Full,Sump Pump
- Has fireplace: No
Interior area
- Total structure area: 1,128
- Total interior livable area: 1,128 sqft
Property
Parking
- Total spaces: 1
- Parking features: Attached, Garage, Garage Door Opener
- Attached garage spaces: 1
Features
- Levels: One
- Stories: 1
- Patio & porch: Deck, Patio
- Exterior features: Blacktop Driveway, Deck, Patio
Lot
- Size: 0.77 Acres
- Dimensions: 164 x 208
- Features: Rectangular, Rectangular Lot
Details
- Additional structures: Shed(s), Storage
- Parcel number: 3248890070000001023100
- Special conditions: Standard
Construction
Type & style
- Home type: SingleFamily
- Architectural style: Ranch
- Property subtype: Single Family Residence
Materials
- Vinyl Siding, Copper Plumbing
- Foundation: Block
- Roof: Asphalt
Condition
- Resale
- Year built: 1966
Utilities & green energy
- Electric: Circuit Breakers
- Sewer: Septic Tank
- Water: Connected, Public
- Utilities for property: High Speed Internet Available, Water Connected
Community & neighborhood
Location
- Region: Victor
Other
Other facts
- Listing terms: Cash,Conventional,FHA,USDA Loan,VA Loan
Price history
| Date | Event | Price |
|---|---|---|
| 8/15/2025 | Sold | $314,500+21%$279/sqft |
Source: | ||
| 6/24/2025 | Pending sale | $259,900$230/sqft |
Source: | ||
| 6/18/2025 | Listed for sale | $259,900+184%$230/sqft |
Source: | ||
| 12/17/1998 | Sold | $91,500-2.7%$81/sqft |
Source: Public Record Report a problem | ||
| 11/2/1995 | Sold | $94,000$83/sqft |
Source: Public Record Report a problem | ||
Public tax history
| Year | Property taxes | Tax assessment |
|---|---|---|
| 2024 | -- | $146,000 |
| 2023 | -- | $146,000 |
| 2022 | -- | $146,000 |
Find assessor info on the county website
Neighborhood: 14564
Nearby schools
GreatSchools rating
- 6/10Victor Intermediate SchoolGrades: 4-6Distance: 2.9 mi
- 6/10Victor Junior High SchoolGrades: 7-8Distance: 2.9 mi
- 8/10Victor Senior High SchoolGrades: 9-12Distance: 2.9 mi
Schools provided by the listing agent
- District: Victor
Source: NYSAMLSs. This data may not be complete. We recommend contacting the local school district to confirm school assignments for this home.
