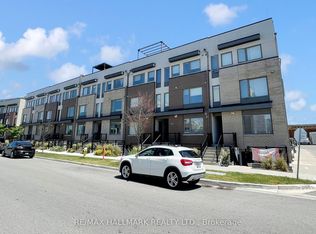Newly Renovated, Detached Elegant Bungalow in a Wonderful Neighbourhood in North York. 3+1 Bedrooms & 2 Washroom. Rent Main floor and half portion of Basement. 2 Bedrooms converted into Master bedroom with 3pc washroom. 1 full and 1 half washroom. Open concept Living Dining and Mind Blowing Kitchen with New S/S Appliances. Granite counter top, Pot lights, Hardwood Floors. Family room and laundry in the basement. Walk out to Deck. Nice Backyard. 1 Car Driveway Parking & 1 Car Garage. AAA Tenant with House Living Experience Req. Lease for 1 year and maximum of 1 Year extension. First & Last Month's Rent, Credit Report, Emp Letter, Ref Letter, Rental App. 2 Pay Stubs. Photo IDs. Tenant Insurance, 10 Post-Dated Cheques. $500 Key & Utility Deposit required. No Pets & No Smokers. Close To very good Schools, Shopping, Groceries, Bus Stop & Parks. Easy Access To Hwy 401 and York dale Mall. Tenant Pays 65% Utilities. 1 tenant living in the basement unit. Tenant assumes security system @ $56.49 per month. Attached Sch-A Must Be Reviewed. AVAILABLE NOW.
IDX information is provided exclusively for consumers' personal, non-commercial use, that it may not be used for any purpose other than to identify prospective properties consumers may be interested in purchasing, and that data is deemed reliable but is not guaranteed accurate by the MLS .
House for rent
C$3,300/mo
244 Brighton Ave, Toronto, ON M3H 4E7
4beds
Price may not include required fees and charges.
Singlefamily
Available now
No pets
Central air
Ensuite laundry
2 Attached garage spaces parking
Natural gas, forced air
What's special
Detached elegant bungalowMind blowing kitchenGranite counter topPot lightsHardwood floorsNice backyard
- 2 days
- on Zillow |
- -- |
- -- |
Travel times
Add up to $600/yr to your down payment
Consider a first-time homebuyer savings account designed to grow your down payment with up to a 6% match & 4.15% APY.
Facts & features
Interior
Bedrooms & bathrooms
- Bedrooms: 4
- Bathrooms: 2
- Full bathrooms: 2
Heating
- Natural Gas, Forced Air
Cooling
- Central Air
Appliances
- Laundry: Ensuite
Features
- In-Law Capability
- Has basement: Yes
Property
Parking
- Total spaces: 2
- Parking features: Attached, Private
- Has attached garage: Yes
- Details: Contact manager
Features
- Exterior features: Contact manager
Construction
Type & style
- Home type: SingleFamily
- Architectural style: Bungalow
- Property subtype: SingleFamily
Materials
- Roof: Asphalt
Community & HOA
Location
- Region: Toronto
Financial & listing details
- Lease term: Contact For Details
Price history
Price history is unavailable.
![[object Object]](https://photos.zillowstatic.com/fp/a0a762420c24bf4e24e0713e93685629-p_i.jpg)
