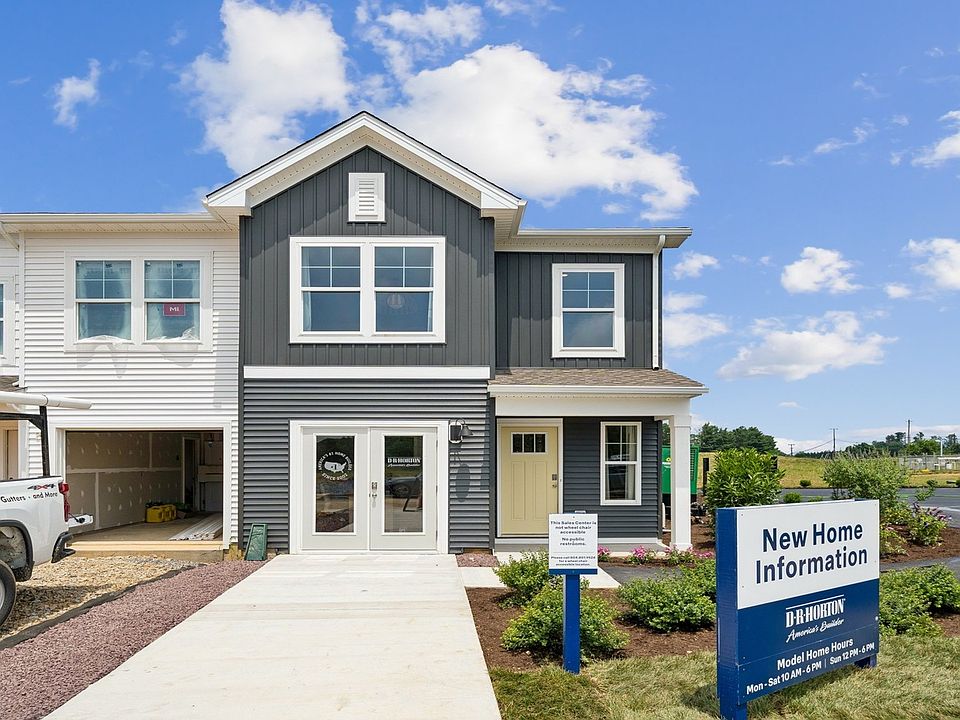Welcome to the Delmar. This charming 1,500 sq. ft. townhouse offers a perfect blend of comfort and functionality. With 3 spacious bedrooms, 2.5 bathrooms, and a convenient 1-car garage, this home is ideal for modern living. The first floor features a bright and inviting living room that seamlessly flows into the dining area, creating an open, airy space perfect for entertaining. The well-appointed kitchen is equipped with ample cabinetry, a pantry for extra storage, and plenty of counter space for all your culinary needs. A convenient powder room rounds out the first floor, adding to the home's practicality.
Active
$309,890
244 Camden Dr, Waynesboro, VA 22980
3beds
1,500sqft
Townhouse
Built in 2025
2,178 Square Feet Lot
$309,900 Zestimate®
$207/sqft
$-- HOA
What's special
Pantry for extra storageWell-appointed kitchenAmple cabinetryOpen airy spaceConvenient powder room
Call: (434) 226-7417
- 34 days
- on Zillow |
- 35 |
- 1 |
Zillow last checked: 7 hours ago
Listing updated: August 07, 2025 at 08:57am
Listed by:
Victoria Clark 804-510-9139,
D.R. Horton Realty of Virginia LLC
Source: CAAR,MLS#: 666591 Originating MLS: Harrisonburg-Rockingham Area Association of REALTORS
Originating MLS: Harrisonburg-Rockingham Area Association of REALTORS
Travel times
Schedule tour
Select your preferred tour type — either in-person or real-time video tour — then discuss available options with the builder representative you're connected with.
Open houses
Facts & features
Interior
Bedrooms & bathrooms
- Bedrooms: 3
- Bathrooms: 3
- Full bathrooms: 2
- 1/2 bathrooms: 1
Heating
- Central, Heat Pump
Cooling
- Central Air, Heat Pump
Appliances
- Included: Dishwasher, Electric Range, Disposal, Microwave, Refrigerator
- Laundry: Washer Hookup, Dryer Hookup
Features
- Has basement: No
- Common walls with other units/homes: End Unit
Interior area
- Total structure area: 1,716
- Total interior livable area: 1,500 sqft
- Finished area above ground: 1,500
- Finished area below ground: 0
Property
Parking
- Total spaces: 1
- Parking features: Attached, Garage
- Attached garage spaces: 1
Features
- Levels: Two
- Stories: 2
Lot
- Size: 2,178 Square Feet
Details
- Parcel number: 787906
- Zoning description: RMF Multifamily Residential
Construction
Type & style
- Home type: Townhouse
- Property subtype: Townhouse
- Attached to another structure: Yes
Materials
- Stick Built, Vinyl Siding
- Foundation: Slab
Condition
- New construction: Yes
- Year built: 2025
Details
- Builder name: DH HORTON
Utilities & green energy
- Sewer: Public Sewer
- Water: Public
- Utilities for property: Cable Available
Community & HOA
Community
- Subdivision: Summit Townes
HOA
- Has HOA: Yes
- Amenities included: None
Location
- Region: Waynesboro
Financial & listing details
- Price per square foot: $207/sqft
- Date on market: 7/8/2025
About the community
Welcome to Summit Townes, a D.R. Horton community in Waynesboro, VA. Summit Townes will feature thoughtfully-designed townhomes with one car garages and elegant exteriors. At the foot of the Blue Ridge Mountains, Waynesboro, VA offers a picturesque setting with a rich blend of outdoor adventure and small-town charm. Known as the "Gateway to the Shenandoah Valley," Waynesboro is a haven for nature lovers, with easy access to hiking, biking, and breathtaking views in nearby Shenandoah National Park and the Blue Ridge Parkway. The city's historic downtown features a vibrant arts scene, local shops, and a growing culinary landscape. With a rich heritage in both industry and culture, Waynesboro is an ideal home for those seeking both culture and natural beauty.
The photos you see here are for illustration purposes only, interior and exterior features, options, colors and selections will vary from the homes as built.
Source: DR Horton

