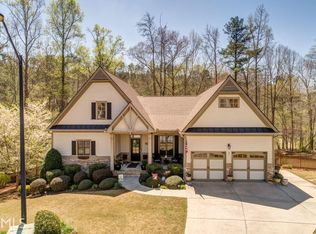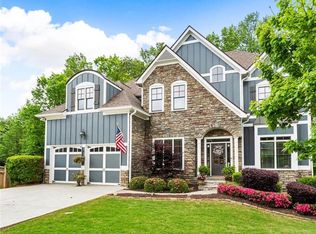Closed
$590,000
244 Cedar Ridge Way, Dallas, GA 30157
5beds
4,083sqft
Single Family Residence
Built in 2006
0.42 Acres Lot
$597,400 Zestimate®
$145/sqft
$2,665 Estimated rent
Home value
$597,400
$538,000 - $663,000
$2,665/mo
Zestimate® history
Loading...
Owner options
Explore your selling options
What's special
Beautiful and meticulously maintained, this 4-bedroom, 2.5-bathroom home is tucked away on a quiet cul-de-sac street and offers the perfect blend of comfort, style, and thoughtful upgrades. The bright, open floor plan features detailed trim work and moldings, a soaring two-story foyer, a separate dining room, and a formal living room that can flex as an office. The kitchen boasts granite countertops, white cabinetry, and a view into the spacious family room with a cozy gas fireplace. Upstairs, the oversized master suite includes a relaxing sitting area, and the laundry room is conveniently located with all bedrooms. Enjoy a private, fenced backyard with a level lawn, wooded views, and a patio perfect for entertaining. Resort-style amenities include a clubhouse, gym, waterfall pool, slide pool, lap pool, kiddie pool, playground, tennis courts, and pickleball courts coming soon. Recent updates include: new roof (2021), 50-gallon water heater (2023), fresh interior paint (2024), new LVP flooring and carpet (2024), stainless steel wall oven, gas cooktop, microwave, dishwasher, and vent hood (2024), all new bathroom faucets (2024), new mailbox (2024), air duct and dryer vent cleaning (2024), deck floor staining (2025), garage door maintenance and sensor replacements (2025), exterior trim, shutters, and front door painted with sections of trim replaced (2024), new drapery hardware (2024), updated landscaping (2024), and new smoke/carbon monoxide detectors on both levels (2024). This move-in ready home is truly a must-see!
Zillow last checked: 8 hours ago
Listing updated: June 05, 2025 at 11:17am
Listed by:
Lesley Hardegree 7706308071,
Atlanta Communities
Bought with:
Pam Rogers, 206248
RE/MAX Around Atlanta
Source: GAMLS,MLS#: 10489947
Facts & features
Interior
Bedrooms & bathrooms
- Bedrooms: 5
- Bathrooms: 4
- Full bathrooms: 3
- 1/2 bathrooms: 1
- Main level bathrooms: 1
- Main level bedrooms: 1
Dining room
- Features: Separate Room
Kitchen
- Features: Breakfast Area, Breakfast Bar, Kitchen Island, Pantry, Solid Surface Counters, Walk-in Pantry
Heating
- Central, Forced Air, Natural Gas
Cooling
- Ceiling Fan(s), Central Air
Appliances
- Included: Cooktop, Dishwasher, Disposal, Electric Water Heater, Microwave, Oven, Stainless Steel Appliance(s)
- Laundry: Other
Features
- Beamed Ceilings, Bookcases, Double Vanity, Master On Main Level, Separate Shower, Tile Bath, Tray Ceiling(s), Vaulted Ceiling(s), Walk-In Closet(s)
- Flooring: Carpet, Hardwood, Tile, Vinyl
- Windows: Double Pane Windows
- Basement: Bath Finished,Daylight,Exterior Entry,Finished,Full,Interior Entry
- Attic: Pull Down Stairs
- Number of fireplaces: 1
- Fireplace features: Factory Built, Gas Log, Living Room
- Common walls with other units/homes: No Common Walls
Interior area
- Total structure area: 4,083
- Total interior livable area: 4,083 sqft
- Finished area above ground: 2,272
- Finished area below ground: 1,811
Property
Parking
- Parking features: Garage, Garage Door Opener
- Has garage: Yes
Features
- Levels: Two
- Stories: 2
- Patio & porch: Deck, Patio, Porch, Screened
- Exterior features: Balcony
- Has spa: Yes
- Spa features: Bath
- Fencing: Back Yard,Fenced,Wood
- Waterfront features: Creek, Stream
- Body of water: None
Lot
- Size: 0.42 Acres
- Features: Cul-De-Sac, Private
Details
- Parcel number: 70595
- Special conditions: Covenants/Restrictions
Construction
Type & style
- Home type: SingleFamily
- Architectural style: Craftsman,Ranch,Traditional
- Property subtype: Single Family Residence
Materials
- Other, Stone
- Roof: Composition
Condition
- Resale
- New construction: No
- Year built: 2006
Utilities & green energy
- Sewer: Public Sewer
- Water: Public
- Utilities for property: Cable Available, Electricity Available, Natural Gas Available, Phone Available, Sewer Available, Underground Utilities, Water Available
Community & neighborhood
Security
- Security features: Smoke Detector(s)
Community
- Community features: Clubhouse, Fitness Center, Park, Playground, Pool, Sidewalks, Street Lights, Tennis Court(s)
Location
- Region: Dallas
- Subdivision: Reserve at Timberlands
HOA & financial
HOA
- Has HOA: Yes
- HOA fee: $771 annually
- Services included: Management Fee, Reserve Fund, Swimming, Tennis
Other
Other facts
- Listing agreement: Exclusive Right To Sell
- Listing terms: Cash,Conventional,FHA,VA Loan
Price history
| Date | Event | Price |
|---|---|---|
| 6/5/2025 | Sold | $590,000+0.9%$145/sqft |
Source: | ||
| 4/21/2025 | Pending sale | $585,000$143/sqft |
Source: | ||
| 4/11/2025 | Listed for sale | $585,000$143/sqft |
Source: | ||
| 4/10/2025 | Pending sale | $585,000$143/sqft |
Source: | ||
| 4/1/2025 | Listed for sale | $585,000-2.5%$143/sqft |
Source: | ||
Public tax history
| Year | Property taxes | Tax assessment |
|---|---|---|
| 2025 | $5,543 -6.6% | $222,824 -4.6% |
| 2024 | $5,932 +3.3% | $233,600 +6% |
| 2023 | $5,745 +1% | $220,360 +12.6% |
Find assessor info on the county website
Neighborhood: 30157
Nearby schools
GreatSchools rating
- 6/10Roland W. Russom Elementary SchoolGrades: PK-5Distance: 2.4 mi
- 6/10East Paulding Middle SchoolGrades: 6-8Distance: 3.7 mi
- 7/10North Paulding High SchoolGrades: 9-12Distance: 6.4 mi
Schools provided by the listing agent
- Elementary: Russom
- Middle: East Paulding
- High: North Paulding
Source: GAMLS. This data may not be complete. We recommend contacting the local school district to confirm school assignments for this home.
Get a cash offer in 3 minutes
Find out how much your home could sell for in as little as 3 minutes with a no-obligation cash offer.
Estimated market value$597,400
Get a cash offer in 3 minutes
Find out how much your home could sell for in as little as 3 minutes with a no-obligation cash offer.
Estimated market value
$597,400

