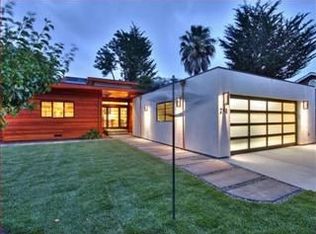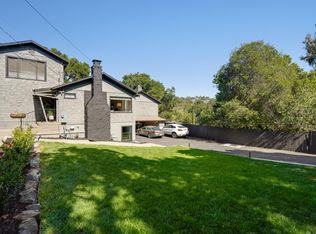Sold for $2,732,000 on 05/29/25
$2,732,000
244 Chesham Ave, San Carlos, CA 94070
4beds
3,110sqft
Single Family Residence,
Built in 1937
0.32 Acres Lot
$3,543,100 Zestimate®
$878/sqft
$7,186 Estimated rent
Home value
$3,543,100
$3.15M - $3.97M
$7,186/mo
Zestimate® history
Loading...
Owner options
Explore your selling options
What's special
Nestled in the serene and sought-after Devonshire Canyon offering an exceptional combination of privacy, spacious living & breathtaking views. This architectural beauty is in the district of the highly regarded Carlmont High School. Set on 14,000+sf lot the home boasts a detached 3-car garage, along with ample parking. An existing potential ADU will also provide plenty of room for family & guests! The newly native landscaped front yard is an oasis, and you will enjoy the level backyard with new grass, with plenty of space for outdoor activities! Featuring over 3100sf of living space! The kitchen has quartz counters & plenty of abundant cabinetry that flows to the dining room. The living & family rooms each with fireplace, open to the large deck, perfect for sipping your morning coffee or dining under the stars while enjoying the zen-like surroundings! Enjoy 4 spacious beds + dedicated office area! Primary suite offers a private deck, spa-like bath & walk-in closet. San Carlos ~ The City of Good Living! This sought after town offers a charming downtown~fine dining, boutiques, coffee shops, parks, library, & vibrant community center. Easy access to CalTrain also makes it convenient to both San Francisco & Silicon Valley.
Zillow last checked: 8 hours ago
Listing updated: May 29, 2025 at 08:15am
Listed by:
Laura Bertolacci 00868180 650-575-3822,
Christie's International Real Estate Sereno 650-486-1555
Bought with:
Fred Glick, 01507615
Arrivva, Inc.
, 02115618
Arrivva, Inc.
Source: MLSListings Inc,MLS#: ML82002297
Facts & features
Interior
Bedrooms & bathrooms
- Bedrooms: 4
- Bathrooms: 3
- Full bathrooms: 2
- 1/2 bathrooms: 1
Bedroom
- Features: PrimarySuiteRetreat, WalkinCloset
Bathroom
- Features: PrimaryStallShowers, ShoweroverTub1, PrimaryOversizedTub, HalfonGroundFloor
Dining room
- Features: FormalDiningRoom
Family room
- Features: SeparateFamilyRoom
Heating
- Central Forced Air
Cooling
- None
Appliances
- Included: Washer/Dryer
- Laundry: Inside
Features
- Walk-In Closet(s)
- Flooring: Carpet, Tile, Wood
- Number of fireplaces: 2
- Fireplace features: Family Room, Living Room
Interior area
- Total structure area: 3,110
- Total interior livable area: 3,110 sqft
Property
Parking
- Total spaces: 3
- Parking features: Detached, Garage Door Opener
- Garage spaces: 3
Features
- Stories: 1
- Patio & porch: Balcony/Patio, Deck
- Exterior features: Back Yard, Fenced, Storage Shed Structure
- Pool features: None
- Has view: Yes
- View description: Garden/Greenbelt, Mountain(s)
Lot
- Size: 0.32 Acres
Details
- Parcel number: 049123090
- Zoning: R10006
- Special conditions: Standard
Construction
Type & style
- Home type: SingleFamily
- Property subtype: Single Family Residence,
Materials
- Foundation: Concrete Perimeter and Slab
- Roof: Composition
Condition
- New construction: No
- Year built: 1937
Utilities & green energy
- Gas: PublicUtilities
- Water: Public
- Utilities for property: Public Utilities, Water Public
Community & neighborhood
Location
- Region: San Carlos
Other
Other facts
- Listing agreement: ExclusiveRightToSell
Price history
| Date | Event | Price |
|---|---|---|
| 5/29/2025 | Sold | $2,732,000+397.6%$878/sqft |
Source: | ||
| 1/12/1995 | Sold | $549,000$177/sqft |
Source: Public Record | ||
Public tax history
| Year | Property taxes | Tax assessment |
|---|---|---|
| 2024 | $12,213 +3.9% | $904,048 +2% |
| 2023 | $11,754 +2.7% | $886,322 +2% |
| 2022 | $11,442 +1.3% | $868,944 +2% |
Find assessor info on the county website
Neighborhood: 94070
Nearby schools
GreatSchools rating
- 9/10Heather Elementary SchoolGrades: K-3Distance: 0.4 mi
- 9/10Tierra Linda Middle SchoolGrades: 6-8Distance: 0.9 mi
- 10/10Carlmont High SchoolGrades: 9-12Distance: 0.7 mi
Schools provided by the listing agent
- Elementary: HeatherElementary
- Middle: TierraLindaMiddle
- High: CarlmontHigh
- District: SanCarlosElementary
Source: MLSListings Inc. This data may not be complete. We recommend contacting the local school district to confirm school assignments for this home.
Get a cash offer in 3 minutes
Find out how much your home could sell for in as little as 3 minutes with a no-obligation cash offer.
Estimated market value
$3,543,100
Get a cash offer in 3 minutes
Find out how much your home could sell for in as little as 3 minutes with a no-obligation cash offer.
Estimated market value
$3,543,100

