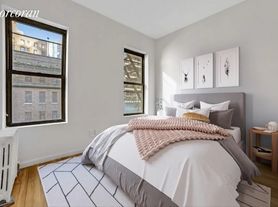This apartment is a tri-level, nearly 1,000 sq foot, 2BR/2BA with a private roof deck located on 51st Street between 2nd and 3rd Avenue (two flights up in a walk-up building).
The entry stairs lead to the main level that includes the kitchen with a breakfast bar, living room, bedroom and a full bath. The far wall of the living room has a ceiling height of approximately 16 feet with large windows all along the wall letting in bright sunlight. An additional set of stairs leads to the 3rd level which includes a large walk-in-closet, the 2nd bedroom area, a full bath and the entrance to the private roof deck. The upstairs bedroom is walled off and completely private from the downstairs area. Please see the attached floorplan and walk through video for the exact layout, room sizes and closet space.
244 East 51st Street is located on a wonderful tree lined block with great establishments in the immediate area such as Vin Sur Vigt, Stags Head, Clinton Food Hall, Ess-a-bagel, Buttercup Bake Shop, The Smith, Crave Fishbar and many others. You can relax on the block at Greenacre Park (pictured) which features a waterfall with plenty of seating and a cafe. It's also within very close proximity to the 6 train at 51st/Lexington, the E and M lines at 53rd/3rd Ave and Grand Central Terminal.
The apartment will be cleaned, painted and delivered vacant for the new tenants. Larger dogs, certain breeds or multiple pets are accepted on a case by case basis. Available 11/1/26.
Apartment for rent
$5,295/mo
244 E 51st St APT 3A, New York, NY 10022
2beds
988sqft
Price may not include required fees and charges.
Apartment
Available Sat Nov 1 2025
Cats, dogs OK
-- A/C
-- Laundry
-- Parking
-- Heating
What's special
Wonderful tree lined blockPrivate roof deckLarge windows
- 4 hours
- on Zillow |
- -- |
- -- |
Travel times
Looking to buy when your lease ends?
Consider a first-time homebuyer savings account designed to grow your down payment with up to a 6% match & 3.83% APY.
Facts & features
Interior
Bedrooms & bathrooms
- Bedrooms: 2
- Bathrooms: 2
- Full bathrooms: 2
Features
- View, Walk In Closet
- Flooring: Hardwood
Interior area
- Total interior livable area: 988 sqft
Property
Parking
- Details: Contact manager
Features
- Patio & porch: Deck
- Exterior features: Broker Exclusive, Fios Available, Nyc Evacuation 6, Roofdeck, Terrace, Walk In Closet
- Has view: Yes
- View description: City View
Construction
Type & style
- Home type: Apartment
- Property subtype: Apartment
Building
Management
- Pets allowed: Yes
Community & HOA
Location
- Region: New York
Financial & listing details
- Lease term: Contact For Details
Price history
| Date | Event | Price |
|---|---|---|
| 10/6/2025 | Listed for rent | $5,295+17.8%$5/sqft |
Source: Zillow Rentals | ||
| 9/25/2023 | Listing removed | -- |
Source: Zillow Rentals | ||
| 9/18/2023 | Listed for rent | $4,495+12.4%$5/sqft |
Source: Zillow Rentals | ||
| 10/6/2021 | Listing removed | -- |
Source: | ||
| 10/5/2021 | Listed for rent | $4,000+2.7%$4/sqft |
Source: | ||
