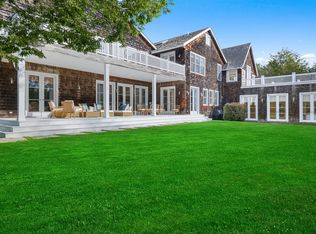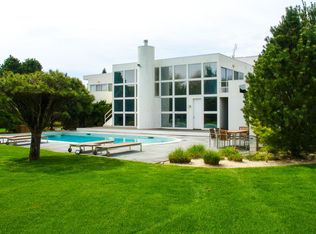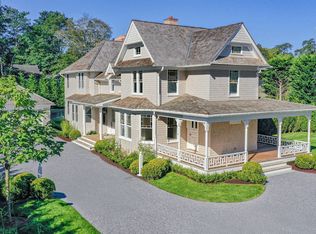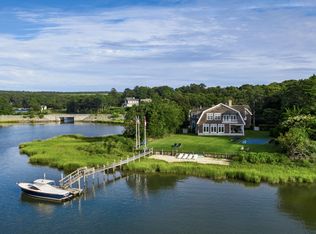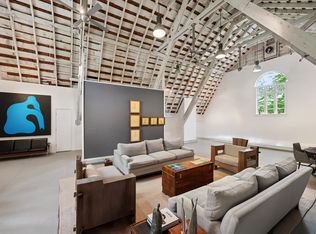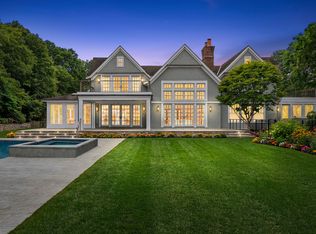This modern residence, characterized by south-facing glass walls and soaring cathedral ceilings, exudes a relaxed ambiance. Classic design elements, complemented by rich stone accents and light wood finishes, span across 8,000 square feet of interior space, perfectly embodying the quintessential Hamptons lifestyle. An entry foyer welcomes you through a secluded, wisteria-covered entrance, accessed via a reclaimed barn door. Inside, a spacious floor plan unfolds, featuring two expansive entertaining areas, a serene library, and several cozy fireplaces, including one in the primary suite. The home boasts 8 bedrooms and 7.5 bathrooms, along with a gym, a pool lounge equipped with a spa and sauna. A 40-foot covered terrace overlooks the 48-foot pool, landscaped perimeter, and lush lawn, as well as a grass tennis court. Additional highlights include a 2-car garage, a wine cellar, and easy access to nearby Flying Point Beach and the conveniences of Water Mill Village.
For sale
$9,250,000
244 Flying Point Rd, Water Mill, NY 11968
8beds
8,116sqft
Single Family Residence
Built in 2002
1.51 Acres Lot
$8,861,800 Zestimate®
$1,140/sqft
$-- HOA
What's special
South-facing glass wallsCozy fireplacesGrass tennis courtRich stone accentsSpacious floor planLight wood finishesLandscaped perimeter
- 118 days |
- 717 |
- 15 |
Zillow last checked: 8 hours ago
Listing by:
Corcoran Group 631-702-9226,
Thomas Davis - Real Estate Sales Person 631-885-5739
Source: Out East,MLS#: 390590
Tour with a local agent
Facts & features
Interior
Bedrooms & bathrooms
- Bedrooms: 8
- Bathrooms: 8
- Full bathrooms: 7
- 1/2 bathrooms: 1
Cooling
- Central Air
Features
- Basement: Yes
- Has fireplace: Yes
Interior area
- Total structure area: 8,116
- Total interior livable area: 8,116 sqft
Video & virtual tour
Property
Parking
- Parking features: GarageAttached
- Has attached garage: Yes
Features
- Stories: 2
- Exterior features: Tennis Court(s)
- Has private pool: Yes
- Pool features: Heated
Lot
- Size: 1.51 Acres
Details
- Parcel number: 0900160000100003022
Construction
Type & style
- Home type: SingleFamily
- Property subtype: Single Family Residence
Condition
- New construction: No
- Year built: 2002
Community & HOA
Location
- Region: Water Mill
Financial & listing details
- Price per square foot: $1,140/sqft
- Tax assessed value: $5,218,400
- Date on market: 10/15/2025
- Lease term: Contact For Details
Estimated market value
$8,861,800
$8.42M - $9.30M
$7,495/mo
Price history
Price history
| Date | Event | Price |
|---|---|---|
| 10/15/2025 | Listed for sale | $9,250,000$1,140/sqft |
Source: Out East #390590 Report a problem | ||
| 10/8/2025 | Listing removed | $9,250,000$1,140/sqft |
Source: Out East #390590 Report a problem | ||
| 8/16/2025 | Listing removed | $150,000$18/sqft |
Source: Zillow Rentals Report a problem | ||
| 8/16/2025 | Listed for sale | $9,250,000+2746.2%$1,140/sqft |
Source: Out East #390590 Report a problem | ||
| 8/1/2025 | Price change | $150,000+20%$18/sqft |
Source: Zillow Rentals Report a problem | ||
Public tax history
Public tax history
| Year | Property taxes | Tax assessment |
|---|---|---|
| 2024 | -- | $5,218,400 |
| 2023 | -- | $5,218,400 |
| 2022 | -- | $5,218,400 +0.2% |
Find assessor info on the county website
BuyAbility℠ payment
Estimated monthly payment
Boost your down payment with 6% savings match
Earn up to a 6% match & get a competitive APY with a *. Zillow has partnered with to help get you home faster.
Learn more*Terms apply. Match provided by Foyer. Account offered by Pacific West Bank, Member FDIC.Climate risks
Neighborhood: 11968
Nearby schools
GreatSchools rating
- 4/10Southampton Intermediate SchoolGrades: 5-8Distance: 0.8 mi
- 6/10Southampton High SchoolGrades: 9-12Distance: 0.7 mi
- 5/10Southampton Elementary SchoolGrades: PK-4Distance: 1.3 mi
- Loading
- Loading
