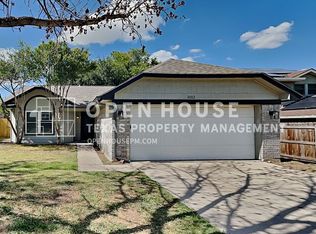3 Bed | 2 Bath | 2-Car Garage + Carport Eagle Mountain-Saginaw ISD
Welcome to your new home! This charming 3-bedroom, 2-bath residence offers comfort and versatility with a 2-car garage plus an attached carport, providing plenty of covered parking and storage options. Washer and dryer hookups are conveniently located in the garage.
Inside, you'll find vinyl plank flooring throughout and newer interior paint, creating a fresh and modern feel. The cozy living area features a wood-burning fireplace and a large built-in bookshelf, perfect for relaxing or entertaining. Ceiling fans are installed in the living area and all bedrooms for added comfort.
The kitchen is equipped with a wall oven, countertop stove, dishwasher, and an eat-in dining area, making mealtime a breeze. A versatile front room can serve as a formal dining space or extra living area depending on your needs.
Step outside to enjoy the covered front porch and covered back patio, perfect for relaxing or hosting friends. The backyard includes a storage shed, adding more room for tools or seasonal items. This home is all electric and located in the sought-after Eagle Mountain-Saginaw ISD. No smoking allowed.
Rental Application & Showing Information:
Thank you for your interest in our home!
To help us serve all applicants fairly, please review our requirements and submit your application prior to scheduling a showing. This allows us to pre-qualify potential tenants and minimize disruption to current residents.
Due to high demand, we're unable to accommodate showings for every applicant.
Application Process Highlights:
Submit all required documents
Verify landlord and employer info
Meet basic qualification criteria
We proudly accept Section 8, HUD-VASH, and other rental assistance programs. Be sure to check your program eligibility and gather your required documents.
We also consider applicants with lower credit scores or previous broken leasesadditional deposits and fees may apply depending on your application.
Contact Us:
Office Hours: MondayFriday, 10:00 AM 4:00 PM
We're happy to assist with any questions and look forward to helping you find your next home!
Ruiz Property Connection Team
House for rent
$1,895/mo
244 Hialeah Park St, Fort Worth, TX 76179
3beds
1,510sqft
Price may not include required fees and charges.
Single family residence
Available now
-- Pets
-- A/C
-- Laundry
-- Parking
-- Heating
What's special
Wood-burning fireplaceAttached carportNewer interior paintVinyl plank flooringCountertop stoveCeiling fansEat-in dining area
- 2 days
- on Zillow |
- -- |
- -- |
Travel times
Looking to buy when your lease ends?
See how you can grow your down payment with up to a 6% match & 4.15% APY.
Facts & features
Interior
Bedrooms & bathrooms
- Bedrooms: 3
- Bathrooms: 2
- Full bathrooms: 2
Interior area
- Total interior livable area: 1,510 sqft
Property
Parking
- Details: Contact manager
Construction
Type & style
- Home type: SingleFamily
- Property subtype: Single Family Residence
Community & HOA
Location
- Region: Fort Worth
Financial & listing details
- Lease term: Contact For Details
Price history
| Date | Event | Price |
|---|---|---|
| 8/5/2025 | Listed for rent | $1,895$1/sqft |
Source: Zillow Rentals | ||
![[object Object]](https://photos.zillowstatic.com/fp/235b94d639b4a1457ecd00f60233b83c-p_i.jpg)
