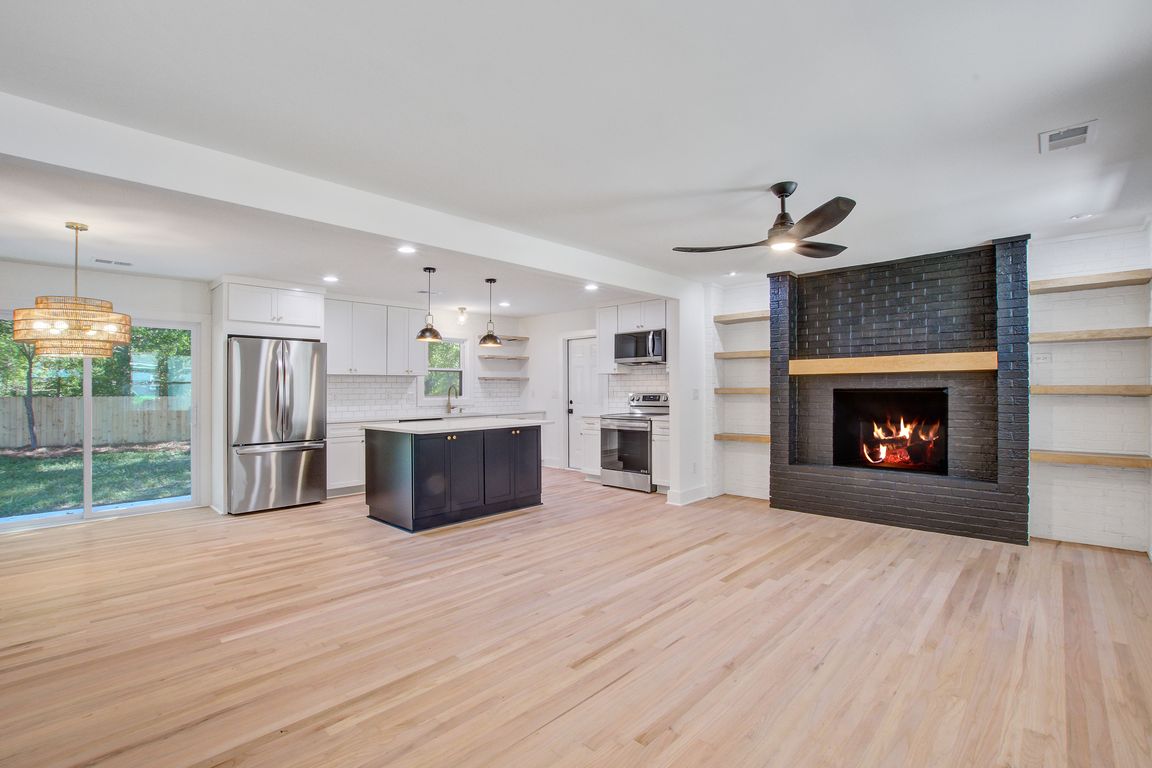
Active
$399,999
3beds
1,300sqft
244 Jean Wells Dr, Goose Creek, SC 29445
3beds
1,300sqft
Single family residence
Built in 1970
0.33 Acres
1 Attached garage space
$308 price/sqft
What's special
Elegant gold fixturesOpen-concept layoutWide-plank light hardwood floorsAll-new stainless steel appliancesBreathtaking kitchenPrivate outdoor spaceNewly fenced lot
Prepare to be captivated by this stunning, full-scale, 3-bed, 2-bath designer renovation at 244 Jean Wells in Goose Creek's Beverly Hills subdivision! Every detail has been meticulously crafted to create a modern sanctuary far beyond the neighborhood standard. This isn't a flip--it's a reimagined home built for real life this home ...
- 1 day |
- 255 |
- 12 |
Source: CTMLS,MLS#: 25028777
Travel times
Living Room
Kitchen
Dining Room
Zillow last checked: 7 hours ago
Listing updated: October 24, 2025 at 11:30am
Listed by:
Brand Name Real Estate
Source: CTMLS,MLS#: 25028777
Facts & features
Interior
Bedrooms & bathrooms
- Bedrooms: 3
- Bathrooms: 2
- Full bathrooms: 2
Rooms
- Room types: Family Room, Living/Dining Combo, Eat-In-Kitchen, Family, Laundry, Pantry
Heating
- Central
Cooling
- Central Air
Appliances
- Laundry: Electric Dryer Hookup, Washer Hookup, Laundry Room
Features
- Ceiling - Smooth, Kitchen Island, Ceiling Fan(s), Eat-in Kitchen, Pantry
- Flooring: Ceramic Tile, Wood
- Windows: Window Treatments
- Number of fireplaces: 1
- Fireplace features: Family Room, One
Interior area
- Total structure area: 1,300
- Total interior livable area: 1,300 sqft
Property
Parking
- Total spaces: 1
- Parking features: Garage, Attached, Off Street
- Attached garage spaces: 1
Features
- Levels: One
- Stories: 1
- Entry location: Ground Level
- Patio & porch: Patio, Front Porch
- Fencing: Privacy,Wood
Lot
- Size: 0.33 Acres
- Features: 0 - .5 Acre, High, Interior Lot, Level
Details
- Parcel number: 2351302036
Construction
Type & style
- Home type: SingleFamily
- Architectural style: Ranch
- Property subtype: Single Family Residence
Materials
- Brick
- Foundation: Crawl Space
Condition
- New construction: No
- Year built: 1970
Utilities & green energy
- Sewer: Public Sewer
- Water: Public
- Utilities for property: Berkeley Elect Co-Op, City of Goose Creek
Community & HOA
Community
- Features: Trash
- Subdivision: Beverly Hills
Location
- Region: Goose Creek
Financial & listing details
- Price per square foot: $308/sqft
- Tax assessed value: $316,100
- Annual tax amount: $796
- Date on market: 10/24/2025
- Listing terms: Any,Cash,Conventional,FHA,VA Loan