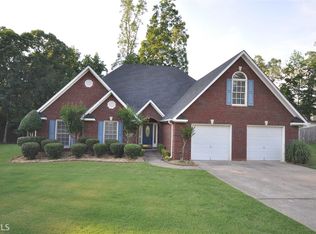Closed
$399,999
244 Memory Ln, Stockbridge, GA 30281
4beds
2,790sqft
Single Family Residence, Residential
Built in 1999
0.5 Acres Lot
$390,400 Zestimate®
$143/sqft
$2,532 Estimated rent
Home value
$390,400
$371,000 - $410,000
$2,532/mo
Zestimate® history
Loading...
Owner options
Explore your selling options
What's special
Welcome to this beautiful well-maintained brick-front, two-story house located in a quiet cul-de-sac. It has 4 bedrooms and 2.5 bathrooms. It has a brand-new roof and HVAC unit. The family room has a high ceiling with a spacious living area as well as a formal living room. The kitchen features stainless steel appliances with an open floor plan and a separate formal dining room for hosting parties and get-togethers. The 2-car garage boasts a separate storage room. The property has an ample fenced backyard and a large concrete patio. The entire home has a wooden-style floor and tile. Enjoy the 2nd fireplace in the owner's suite, double vanity, soaking tub, and a separate shower room with a huge walk-in closet. The upstairs also features 3 additional bedrooms and a full bathroom. The seller is providing $6000 in concessions toward cosmetic updates or closing costs. It is close to shopping centers, and the Clayton County International Park, and has easy access to major highways. Along with being perfect for first-time home buyers, this house can be used as an investment property as well. Commissions will be based on sales price less any concessions provided to the buyer.
Zillow last checked: 8 hours ago
Listing updated: January 20, 2023 at 10:52pm
Listing Provided by:
The Joe Carbone Team,
Compass,
Dipti Kalra,
Compass
Bought with:
Kenya Mitchell, 393083
HomeSmart
Source: FMLS GA,MLS#: 7149971
Facts & features
Interior
Bedrooms & bathrooms
- Bedrooms: 4
- Bathrooms: 3
- Full bathrooms: 2
- 1/2 bathrooms: 1
Primary bedroom
- Features: Oversized Master
- Level: Oversized Master
Bedroom
- Features: Oversized Master
Primary bathroom
- Features: Double Vanity, Separate Tub/Shower, Soaking Tub
Dining room
- Features: Separate Dining Room
Kitchen
- Features: Breakfast Room, Kitchen Island, Pantry, Stone Counters
Heating
- Central, Natural Gas, Zoned
Cooling
- Ceiling Fan(s), Central Air, Zoned
Appliances
- Included: Dishwasher, Disposal, Gas Range, Gas Water Heater, Microwave, Refrigerator
- Laundry: Mud Room
Features
- Double Vanity, High Ceilings 10 ft Main, Tray Ceiling(s), Walk-In Closet(s)
- Flooring: Ceramic Tile, Hardwood, Laminate
- Windows: Double Pane Windows
- Basement: None
- Number of fireplaces: 2
- Fireplace features: Family Room, Gas Log, Master Bedroom
- Common walls with other units/homes: No Common Walls
Interior area
- Total structure area: 2,790
- Total interior livable area: 2,790 sqft
Property
Parking
- Parking features: Attached, Garage Faces Front
- Has attached garage: Yes
Accessibility
- Accessibility features: None
Features
- Levels: Two
- Stories: 2
- Patio & porch: Front Porch, Rear Porch
- Exterior features: Rain Gutters, Storage
- Pool features: None
- Spa features: None
- Fencing: Back Yard
- Has view: Yes
- View description: Other
- Waterfront features: None
- Body of water: None
Lot
- Size: 0.50 Acres
- Features: Back Yard, Cul-De-Sac, Level
Details
- Additional structures: Shed(s)
- Additional parcels included: N/A
- Parcel number: 013B01084000
- Other equipment: Intercom
- Horse amenities: None
Construction
Type & style
- Home type: SingleFamily
- Architectural style: Traditional
- Property subtype: Single Family Residence, Residential
Materials
- Brick Front, Cement Siding
- Foundation: Slab
- Roof: Shingle
Condition
- Resale
- New construction: No
- Year built: 1999
Utilities & green energy
- Electric: 110 Volts
- Sewer: Public Sewer
- Water: Public
- Utilities for property: Electricity Available, Natural Gas Available
Green energy
- Energy efficient items: Appliances, Thermostat, Water Heater, Windows
- Energy generation: None
Community & neighborhood
Security
- Security features: Smoke Detector(s)
Community
- Community features: Clubhouse, Homeowners Assoc, Playground, Pool, Sidewalks, Street Lights, Tennis Court(s)
Location
- Region: Stockbridge
- Subdivision: Legends At Lake Spivey
HOA & financial
HOA
- Has HOA: Yes
- HOA fee: $480 annually
- Services included: Maintenance Grounds, Swim, Tennis
Other
Other facts
- Listing terms: 1031 Exchange,Cash,Conventional,FHA,VA Loan
- Ownership: Fee Simple
- Road surface type: Asphalt
Price history
| Date | Event | Price |
|---|---|---|
| 1/19/2023 | Sold | $399,999$143/sqft |
Source: | ||
| 1/5/2023 | Listing removed | -- |
Source: GAMLS | ||
| 12/22/2022 | Pending sale | $399,999$143/sqft |
Source: | ||
| 12/14/2022 | Listed for rent | $2,700$1/sqft |
Source: GAMLS | ||
| 12/9/2022 | Listed for sale | $399,9990%$143/sqft |
Source: | ||
Public tax history
| Year | Property taxes | Tax assessment |
|---|---|---|
| 2024 | $2,005 -58.2% | $160,000 +2% |
| 2023 | $4,801 +15.9% | $156,880 +23.8% |
| 2022 | $4,143 +12.7% | $126,760 +18.2% |
Find assessor info on the county website
Neighborhood: 30281
Nearby schools
GreatSchools rating
- 4/10Red Oak Elementary SchoolGrades: K-5Distance: 0.9 mi
- 4/10Dutchtown Middle SchoolGrades: 6-8Distance: 4.6 mi
- 5/10Dutchtown High SchoolGrades: 9-12Distance: 4.5 mi
Schools provided by the listing agent
- Elementary: Red Oak
- Middle: Dutchtown
- High: Dutchtown
Source: FMLS GA. This data may not be complete. We recommend contacting the local school district to confirm school assignments for this home.
Get a cash offer in 3 minutes
Find out how much your home could sell for in as little as 3 minutes with a no-obligation cash offer.
Estimated market value
$390,400
Get a cash offer in 3 minutes
Find out how much your home could sell for in as little as 3 minutes with a no-obligation cash offer.
Estimated market value
$390,400
