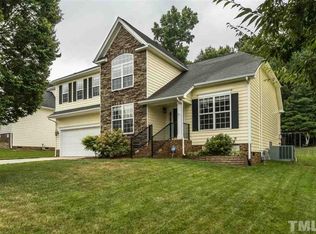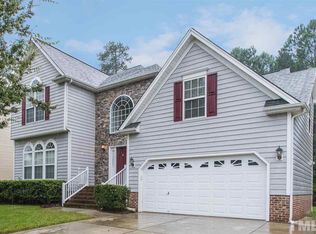EXCEPTIONAL PRICE FOR A 5 BEDROOM FAMILY HOME! ONE OF THE BEST FLOOR PLANS TO ENJOY TOTAL SQUARE FOOTAGE! Move-in ready! Inside, the home is meticulously appointed and maintained in a neutral palette. 1st floor bedroom with full bath PLUS office PLUS Bonus Room. Outside enjoyment includes a painted deck, large patio and grilling area, cozy firepit space, plenty of grass to run around in, and a play set. Neighborhood amenities include pool, golf course, tennis courts, and playground area.
This property is off market, which means it's not currently listed for sale or rent on Zillow. This may be different from what's available on other websites or public sources.

