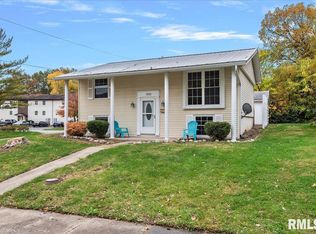Sold for $187,300 on 08/12/25
$187,300
244 N Columbia Ave, Springfield, IL 62702
3beds
1,851sqft
Single Family Residence, Residential
Built in 1969
-- sqft lot
$190,600 Zestimate®
$101/sqft
$1,580 Estimated rent
Home value
$190,600
$175,000 - $206,000
$1,580/mo
Zestimate® history
Loading...
Owner options
Explore your selling options
What's special
This all brick three bedroom, two bath ranch home is tucked onto a quiet street in northwest Springfield. It falls in the Springfield High School district, just minutes from downtown and the medical district. Enter the foyer and you will find the living room with a bay window and gas fireplace. There is a formal dining area with a pantry closet and a sliding door to the deck and backyard. The kitchen offers quite a bit of counter space, a tile floor, a tile backsplash, and room for a small breakfast nook. (The dishwasher was added in 2017.) The primary bedroom provides a generous space with hardwood floors and an attached private bath with tile floor and a shower. Two additional bedrooms also have hardwood floors and utilize a hall bath with a tub/shower, tile floor, and a linen closet. Downstairs, you will find a full basement with a finished family room, featuring a wood burning fireplace, a laundry room, and unfinished storage. There is an attached two-car garage. Updates include a NEW roof, NEW gutters, NEW gutter guards, and NEW soffits in 2022. In addition, a second sump pit and pump were added, plus a new sewer cleanout. OFFER DEADLINE: JULY 1ST AT 10AM.
Zillow last checked: 12 hours ago
Listing updated: August 13, 2025 at 01:01pm
Listed by:
Ashley Coker Mobl:217-622-7235,
The Real Estate Group, Inc.
Bought with:
Jane Hay, 475117683
The Real Estate Group, Inc.
Source: RMLS Alliance,MLS#: CA1037495 Originating MLS: Capital Area Association of Realtors
Originating MLS: Capital Area Association of Realtors

Facts & features
Interior
Bedrooms & bathrooms
- Bedrooms: 3
- Bathrooms: 2
- Full bathrooms: 2
Bedroom 1
- Level: Main
- Dimensions: 17ft 9in x 10ft 11in
Bedroom 2
- Level: Main
- Dimensions: 11ft 5in x 12ft 0in
Bedroom 3
- Level: Main
- Dimensions: 11ft 4in x 11ft 5in
Other
- Area: 338
Other
- Level: Main
- Dimensions: 11ft 7in x 15ft 4in
Family room
- Level: Lower
- Dimensions: 17ft 11in x 15ft 4in
Kitchen
- Level: Main
- Dimensions: 12ft 8in x 11ft 7in
Laundry
- Level: Lower
- Dimensions: 16ft 0in x 11ft 9in
Living room
- Level: Main
- Dimensions: 18ft 7in x 12ft 4in
Main level
- Area: 1513
Heating
- Forced Air
Cooling
- Central Air
Appliances
- Included: Dishwasher, Range, Refrigerator, Gas Water Heater
Features
- Ceiling Fan(s)
- Basement: Full,Partially Finished
- Number of fireplaces: 2
- Fireplace features: Family Room, Gas Log, Living Room, Wood Burning
Interior area
- Total structure area: 1,513
- Total interior livable area: 1,851 sqft
Property
Parking
- Total spaces: 2
- Parking features: Attached
- Attached garage spaces: 2
- Details: Number Of Garage Remotes: 1
Features
- Patio & porch: Deck
Lot
- Dimensions: 86.7 x 100 x 66.15 x 80
- Features: Corner Lot, Level
Details
- Parcel number: 14290479001
Construction
Type & style
- Home type: SingleFamily
- Architectural style: Ranch
- Property subtype: Single Family Residence, Residential
Materials
- Brick
- Foundation: Concrete Perimeter
- Roof: Shingle
Condition
- New construction: No
- Year built: 1969
Utilities & green energy
- Sewer: Public Sewer
- Water: Public
Community & neighborhood
Location
- Region: Springfield
- Subdivision: None
Other
Other facts
- Road surface type: Paved
Price history
| Date | Event | Price |
|---|---|---|
| 8/12/2025 | Sold | $187,300+7.1%$101/sqft |
Source: | ||
| 7/2/2025 | Pending sale | $174,900$94/sqft |
Source: | ||
| 6/29/2025 | Listed for sale | $174,900+39.9%$94/sqft |
Source: | ||
| 7/7/2017 | Sold | $125,000-3.8%$68/sqft |
Source: | ||
| 5/30/2017 | Pending sale | $129,900$70/sqft |
Source: The Real Estate Group Inc. #171713 | ||
Public tax history
| Year | Property taxes | Tax assessment |
|---|---|---|
| 2024 | $3,877 +5.3% | $52,162 +9.5% |
| 2023 | $3,682 +6% | $47,645 +6.5% |
| 2022 | $3,473 +4.1% | $44,753 +3.9% |
Find assessor info on the county website
Neighborhood: Historic West Side
Nearby schools
GreatSchools rating
- 3/10Dubois Elementary SchoolGrades: K-5Distance: 0.3 mi
- 2/10U S Grant Middle SchoolGrades: 6-8Distance: 0.5 mi
- 7/10Springfield High SchoolGrades: 9-12Distance: 0.8 mi
Schools provided by the listing agent
- Elementary: Dubois
- Middle: US Grant
- High: Springfield
Source: RMLS Alliance. This data may not be complete. We recommend contacting the local school district to confirm school assignments for this home.

Get pre-qualified for a loan
At Zillow Home Loans, we can pre-qualify you in as little as 5 minutes with no impact to your credit score.An equal housing lender. NMLS #10287.
