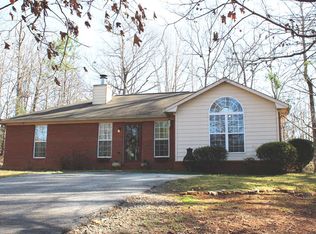Amazing condition, owners were avid travelers. One acre slightly sloped, rural setting ringed with azaleas & plants from owners' travels. Open Plan with Two separate Living Areas, Split Plan 3 Bdrm, 2 Ba. New Carpet throughout except Sunroom. New Vinyl flooring in Master Bathrm which has double vanity, custom walk-in tub, separate shower, spacious walk-in closet.. Separate Living Room. All Electric Spacious Kitchen with center Island, lots of cabinets & counterspace & a Dining Area, overlook Den with Stone Gas Fireplace. Two bedrooms off Den share full bathroom. Separate Laundry Room off kitchen has entrance to custom 10'x16' Sunroom w/gas hookup. Enjoy the cool of the evening on the front covered patio. RV hookup for electric and septic alongside the Double Carport. Space for extra parking. Side entryhas steps as well as a ramp. 12'x30' Outbuilding has electricity. Titles are in the process of being retired. EZ access to Columbus, Pine Mtn, LaGrange. Harris Co.School System.
This property is off market, which means it's not currently listed for sale or rent on Zillow. This may be different from what's available on other websites or public sources.

