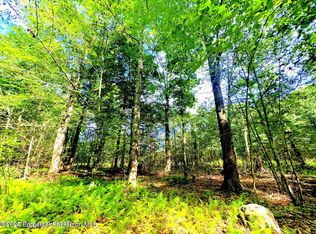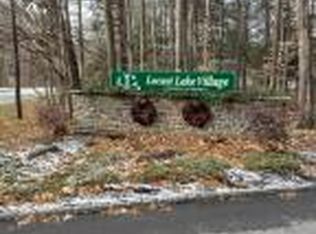Sold for $275,000
$275,000
244 Ridge Rd, Pocono Lake, PA 18347
3beds
1,784sqft
Single Family Residence
Built in 1990
0.5 Acres Lot
$311,200 Zestimate®
$154/sqft
$2,307 Estimated rent
Home value
$311,200
$289,000 - $333,000
$2,307/mo
Zestimate® history
Loading...
Owner options
Explore your selling options
What's special
'Property is Under Contract and considering back-up offers only at this time.' Nestled in the woods on a corner lot this house is waiting for a new family make memories. Built by the owner and first time offered for sale, attention to detail is evident in every room. There is even a sink in the garage to clean and wash the fish caught in one of the 3 lakes in Locust Lake Village! This house is fully furnished and comes with 2 boats for you to enjoy at the lake. It's also wired for generator hookup. The full time recreation director and staff will enhance your family with additional memories. LLV has tennis courts, pickleball court, beaches, volleyball, kayaking. Come join the fun!! Measurements estimated by agent.
Zillow last checked: 8 hours ago
Listing updated: February 14, 2025 at 09:44am
Listed by:
Janice M Kasarda 570-977-7991,
CENTURY 21 Select Group - Blakeslee
Bought with:
Brittany Berkheimer, RS356599
RE/MAX Property Specialists - Pocono Lake
Source: PMAR,MLS#: PM-106492
Facts & features
Interior
Bedrooms & bathrooms
- Bedrooms: 3
- Bathrooms: 2
- Full bathrooms: 2
Bedroom 2
- Description: Carpet
- Level: Second
- Area: 130
- Dimensions: 13 x 10
Bedroom 3
- Description: Carpet
- Level: Third
- Area: 115.5
- Dimensions: 10.5 x 11
Bathroom 2
- Description: Vinyl Floor
- Level: Second
- Area: 38.25
- Dimensions: 8.5 x 4.5
Dining room
- Description: Open concept
- Level: Second
- Area: 84
- Dimensions: 12 x 7
Other
- Description: Carpet, plexiglass
- Level: Second
- Area: 154
- Dimensions: 14 x 11
Other
- Level: Second
- Area: 17.5
- Dimensions: 5 x 3.5
Game room
- Description: Pool Table window box seats
- Level: First
- Area: 459
- Dimensions: 27 x 17
Kitchen
- Description: Open concept
- Level: Second
- Area: 108
- Dimensions: 12 x 9
Living room
- Description: Carpet, Coal/Wood free standing fireplace
- Level: Second
- Area: 253
- Dimensions: 23 x 11
Loft
- Level: Third
- Area: 201.5
- Dimensions: 15.5 x 13
Heating
- Baseboard, Coal Stove, Wood Stove, Coal, Electric
Cooling
- Ceiling Fan(s), Electric
Appliances
- Included: Electric Range, Refrigerator, Water Heater, Dishwasher, Washer, Dryer
- Laundry: Electric Dryer Hookup, Washer Hookup
Features
- Eat-in Kitchen, Cathedral Ceiling(s), Other
- Flooring: Carpet, Ceramic Tile, Linoleum, Vinyl
- Windows: Storm Window(s), Insulated Windows, Drapes, Screens
- Basement: Daylight,Exterior Entry,Partially Finished,Heated,Concrete
- Number of fireplaces: 2
- Fireplace features: Basement, Free Standing
- Common walls with other units/homes: No Common Walls
Interior area
- Total structure area: 2,214
- Total interior livable area: 1,784 sqft
- Finished area above ground: 1,784
- Finished area below ground: 0
Property
Parking
- Total spaces: 1
- Parking features: Garage
- Garage spaces: 1
Features
- Stories: 2
- Patio & porch: Porch, Deck, Screened
- Exterior features: Outdoor Grill
Lot
- Size: 0.50 Acres
- Dimensions: 127 x 213 x 94 x 217
- Features: Corner Lot, Sloped, Wooded
Details
- Parcel number: 19.11B.1.91
- Zoning description: Residential
Construction
Type & style
- Home type: SingleFamily
- Architectural style: Chalet,Contemporary
- Property subtype: Single Family Residence
Materials
- T1-11
- Foundation: Slab
- Roof: Asphalt,Shingle
Condition
- Year built: 1990
Utilities & green energy
- Electric: 200+ Amp Service
- Sewer: Septic Tank
- Water: Well
Community & neighborhood
Location
- Region: Pocono Lake
- Subdivision: Locust Lake Village
HOA & financial
HOA
- Has HOA: Yes
- HOA fee: $1,610 annually
- Amenities included: Security, Clubhouse, Playground, ATVs Allowed, Ski Accessible, Tennis Court(s), Trash
Other
Other facts
- Listing terms: Cash,Conventional,VA Loan
- Road surface type: Gravel
Price history
| Date | Event | Price |
|---|---|---|
| 9/1/2023 | Sold | $275,000-7.3%$154/sqft |
Source: PMAR #PM-106492 Report a problem | ||
| 5/28/2023 | Listed for sale | $296,600$166/sqft |
Source: PMAR #PM-106492 Report a problem | ||
Public tax history
| Year | Property taxes | Tax assessment |
|---|---|---|
| 2025 | $4,071 +8.3% | $134,690 |
| 2024 | $3,760 +9.4% | $134,690 |
| 2023 | $3,437 +1.8% | $134,690 |
Find assessor info on the county website
Neighborhood: 18347
Nearby schools
GreatSchools rating
- 7/10Tobyhanna El CenterGrades: K-6Distance: 4.6 mi
- 4/10Pocono Mountain West Junior High SchoolGrades: 7-8Distance: 6.7 mi
- 7/10Pocono Mountain West High SchoolGrades: 9-12Distance: 6.9 mi
Get pre-qualified for a loan
At Zillow Home Loans, we can pre-qualify you in as little as 5 minutes with no impact to your credit score.An equal housing lender. NMLS #10287.
Sell with ease on Zillow
Get a Zillow Showcase℠ listing at no additional cost and you could sell for —faster.
$311,200
2% more+$6,224
With Zillow Showcase(estimated)$317,424

