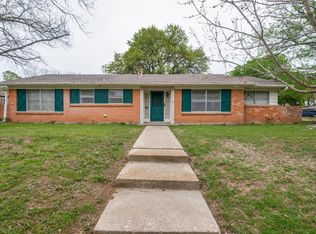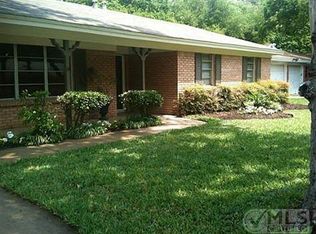Sold
Price Unknown
244 Ridgecrest Dr, Hurst, TX 76053
3beds
2,008sqft
Single Family Residence
Built in 1959
6,098.4 Square Feet Lot
$309,900 Zestimate®
$--/sqft
$2,373 Estimated rent
Home value
$309,900
$285,000 - $338,000
$2,373/mo
Zestimate® history
Loading...
Owner options
Explore your selling options
What's special
This charming 3 bedroom, 2 bathroom home, spanning 2,008 square feet, blends classic charm with modern amenities. Built in 1959, it features a spacious living area, a kitchen plumbed with gas stainless steel appliances and granite countertops. Both bathrooms have been tastefully updated recently. Bonus room could be used as a game room, exercise room, flex space, or office great for versatility. Ceramic tile and carpet throughout. Step outside to discover your private retreat: an in-ground pool, perfect for hot Texas summers, and an attached gas grill. Updates include the roof, replaced in 2019, pool tiles replaced in 2018, updated kitchen and bathrooms. Situated on a cozy 0.14-acre lot in a well-established neighborhood, this property is perfect for family living and entertaining.
Zillow last checked: 8 hours ago
Listing updated: June 19, 2025 at 07:14pm
Listed by:
Vicky Long 0761422,
Seek Real Estate 940-230-7204,
Taylor Haywood 0630022 940-230-7204,
Seek Real Estate
Bought with:
Jeanenne Kienle
Berkshire HathawayHS PenFed TX
Source: NTREIS,MLS#: 20682539
Facts & features
Interior
Bedrooms & bathrooms
- Bedrooms: 3
- Bathrooms: 2
- Full bathrooms: 2
Primary bedroom
- Features: Ceiling Fan(s), En Suite Bathroom, Separate Shower
- Level: First
- Dimensions: 14 x 10
Bedroom
- Level: First
- Dimensions: 14 x 11
Bedroom
- Level: First
- Dimensions: 11 x 10
Breakfast room nook
- Dimensions: 10 x 7
Dining room
- Dimensions: 18 x 11
Game room
- Level: First
- Dimensions: 21 x 11
Kitchen
- Features: Built-in Features, Granite Counters, Pantry
- Level: First
- Dimensions: 12 x 11
Living room
- Dimensions: 19 x 13
Utility room
- Features: Built-in Features
- Level: First
- Dimensions: 9 x 6
Heating
- Central, Natural Gas
Cooling
- Central Air, Electric
Appliances
- Included: Some Gas Appliances, Built-In Gas Range, Dishwasher, Gas Oven, Plumbed For Gas
Features
- Decorative/Designer Lighting Fixtures, Granite Counters, Cable TV
- Flooring: Carpet, Ceramic Tile
- Windows: Window Coverings
- Has basement: No
- Has fireplace: No
Interior area
- Total interior livable area: 2,008 sqft
Property
Parking
- Total spaces: 2
- Parking features: Door-Single, Garage Faces Front, Garage
- Attached garage spaces: 2
Features
- Levels: One
- Stories: 1
- Patio & porch: Patio
- Exterior features: Garden, Gas Grill, Outdoor Grill, Rain Gutters
- Pool features: In Ground, Pool
- Fencing: Wood
Lot
- Size: 6,098 sqft
- Features: Subdivision, Few Trees
Details
- Parcel number: 01397257
Construction
Type & style
- Home type: SingleFamily
- Architectural style: Traditional,Detached
- Property subtype: Single Family Residence
Materials
- Brick
- Foundation: Slab
- Roof: Composition
Condition
- Year built: 1959
Utilities & green energy
- Sewer: Public Sewer
- Water: Public
- Utilities for property: Sewer Available, Water Available, Cable Available
Community & neighborhood
Community
- Community features: Curbs
Location
- Region: Hurst
- Subdivision: Hurst Park West Sub
Other
Other facts
- Listing terms: Cash,Conventional,FHA,VA Loan
- Road surface type: Asphalt
Price history
| Date | Event | Price |
|---|---|---|
| 9/9/2024 | Sold | -- |
Source: NTREIS #20682539 Report a problem | ||
| 8/26/2024 | Contingent | $324,888$162/sqft |
Source: NTREIS #20682539 Report a problem | ||
| 8/16/2024 | Price change | $324,8880%$162/sqft |
Source: NTREIS #20682539 Report a problem | ||
| 8/1/2024 | Price change | $324,999-4.1%$162/sqft |
Source: NTREIS #20682539 Report a problem | ||
| 7/23/2024 | Listed for sale | $339,000+50.7%$169/sqft |
Source: NTREIS #20682539 Report a problem | ||
Public tax history
| Year | Property taxes | Tax assessment |
|---|---|---|
| 2024 | $4,551 +11.3% | $310,577 -4.2% |
| 2023 | $4,089 -17% | $324,269 +9.9% |
| 2022 | $4,927 | $295,063 +16.8% |
Find assessor info on the county website
Neighborhood: Hurst Park
Nearby schools
GreatSchools rating
- 6/10Trinity Lakes Elementary SchoolGrades: PK-6Distance: 1.3 mi
- 7/10Hurst Junior High SchoolGrades: 7-9Distance: 0.6 mi
- 8/10Bell High SchoolGrades: 10-12Distance: 2.4 mi
Schools provided by the listing agent
- Elementary: Westhurst
- High: Bell
- District: Hurst-Euless-Bedford ISD
Source: NTREIS. This data may not be complete. We recommend contacting the local school district to confirm school assignments for this home.
Get a cash offer in 3 minutes
Find out how much your home could sell for in as little as 3 minutes with a no-obligation cash offer.
Estimated market value
$309,900

