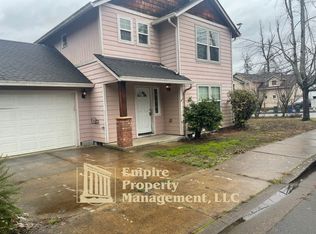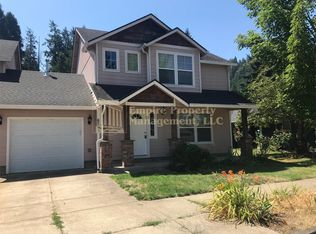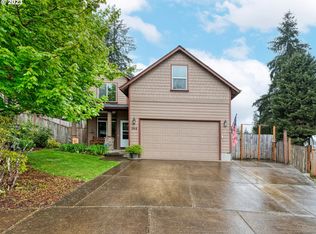Sold
$485,000
244 S 67th Ct, Springfield, OR 97478
3beds
1,862sqft
Residential, Single Family Residence
Built in 2004
4,791.6 Square Feet Lot
$496,800 Zestimate®
$260/sqft
$2,444 Estimated rent
Home value
$496,800
$472,000 - $522,000
$2,444/mo
Zestimate® history
Loading...
Owner options
Explore your selling options
What's special
Welcome to this darling home on a quiet cul-de-sac in Thurston! This impeccably maintained craftsman offers a charming and inviting front porch and entryway.As you step inside, you'll notice the newer paint and flooring that flows seamlessly throughout the home, creating a fresh and modern feel. There is spacious living room with a gas fireplace.The large kitchen is a dream, featuring an expansive island, breakfast bar, and a convenient pantry. The stainless steel and gas appliances are a clean, modern addition to this functional space. Upstairs has a comfortable family room with a built-in bookcases and desk, offering plenty of space for a home office, play area, or hobby room. Vaulted ceilings in the primary bedroom suite enhance the feeling of openness, and the double sinks and walk-in closet provide ample storage and convenience. 2nd and third bedrooms are spacious and the good closet storage. Outdoor living at its best with a new covered deck and featuring built-in seating. The sprinkler system ensures easy maintenance of the lawn, while the paved RV pad, conveniently located behind the gate, provides a secure storage space for your recreational vehicles. This property is a true gem!
Zillow last checked: 8 hours ago
Listing updated: November 08, 2025 at 09:00pm
Listed by:
Teri Dibos 541-606-1493,
Keller Williams Realty Eugene and Springfield,
Sarah Swindling,
Keller Williams Realty Eugene and Springfield
Bought with:
Bree Sweet, 201217082
eXp Realty LLC
Source: RMLS (OR),MLS#: 23530343
Facts & features
Interior
Bedrooms & bathrooms
- Bedrooms: 3
- Bathrooms: 3
- Full bathrooms: 2
- Partial bathrooms: 1
- Main level bathrooms: 1
Primary bedroom
- Features: Ceiling Fan, Suite, Vaulted Ceiling, Walkin Closet, Wallto Wall Carpet
- Level: Upper
- Area: 168
- Dimensions: 12 x 14
Bedroom 2
- Features: Wallto Wall Carpet
- Level: Upper
- Area: 110
- Dimensions: 10 x 11
Bedroom 3
- Features: Wallto Wall Carpet
- Level: Upper
- Area: 121
- Dimensions: 11 x 11
Dining room
- Features: Ceiling Fan, Sliding Doors
- Level: Main
- Area: 144
- Dimensions: 12 x 12
Family room
- Features: Bookcases, Builtin Features
- Level: Upper
- Area: 260
- Dimensions: 13 x 20
Kitchen
- Features: Dishwasher, Eat Bar, Island, Pantry, Free Standing Range, Free Standing Refrigerator
- Level: Main
- Area: 120
- Width: 10
Living room
- Features: Fireplace
- Level: Main
- Area: 252
- Dimensions: 14 x 18
Heating
- Forced Air 90, Fireplace(s)
Cooling
- Central Air
Appliances
- Included: Dishwasher, Disposal, Free-Standing Gas Range, Free-Standing Refrigerator, Gas Appliances, Plumbed For Ice Maker, Range Hood, Stainless Steel Appliance(s), Free-Standing Range, Gas Water Heater
- Laundry: Laundry Room
Features
- Vaulted Ceiling(s), Ceiling Fan(s), Bookcases, Built-in Features, Eat Bar, Kitchen Island, Pantry, Suite, Walk-In Closet(s)
- Flooring: Vinyl, Wall to Wall Carpet
- Doors: Sliding Doors
- Basement: Crawl Space
- Number of fireplaces: 1
Interior area
- Total structure area: 1,862
- Total interior livable area: 1,862 sqft
Property
Parking
- Total spaces: 2
- Parking features: Driveway, RV Access/Parking, Garage Door Opener, Attached
- Attached garage spaces: 2
- Has uncovered spaces: Yes
Features
- Levels: Two
- Stories: 2
- Patio & porch: Covered Deck, Deck
- Fencing: Fenced
Lot
- Size: 4,791 sqft
- Features: Cul-De-Sac, Level, Sprinkler, SqFt 3000 to 4999
Details
- Parcel number: 1726429
- Zoning: R-1
Construction
Type & style
- Home type: SingleFamily
- Architectural style: Craftsman
- Property subtype: Residential, Single Family Residence
Materials
- Cement Siding, Lap Siding, Shingle Siding
- Foundation: Concrete Perimeter
- Roof: Composition
Condition
- Resale
- New construction: No
- Year built: 2004
Utilities & green energy
- Gas: Gas
- Sewer: Public Sewer
- Water: Public
Community & neighborhood
Location
- Region: Springfield
Other
Other facts
- Listing terms: Cash,Conventional,FHA,VA Loan
- Road surface type: Paved
Price history
| Date | Event | Price |
|---|---|---|
| 9/19/2023 | Sold | $485,000$260/sqft |
Source: | ||
| 7/27/2023 | Pending sale | $485,000$260/sqft |
Source: | ||
| 7/7/2023 | Listed for sale | $485,000+74.8%$260/sqft |
Source: | ||
| 12/7/2017 | Sold | $277,500+0.9%$149/sqft |
Source: | ||
| 10/22/2017 | Pending sale | $275,000$148/sqft |
Source: Duncan Real Estate Group Inc #17158487 Report a problem | ||
Public tax history
| Year | Property taxes | Tax assessment |
|---|---|---|
| 2025 | $4,962 +1.6% | $270,606 +3% |
| 2024 | $4,882 +4.4% | $262,725 +3% |
| 2023 | $4,674 +3.4% | $255,073 +3% |
Find assessor info on the county website
Neighborhood: 97478
Nearby schools
GreatSchools rating
- 7/10Thurston Elementary SchoolGrades: K-5Distance: 0.8 mi
- 6/10Thurston Middle SchoolGrades: 6-8Distance: 0.8 mi
- 5/10Thurston High SchoolGrades: 9-12Distance: 0.8 mi
Schools provided by the listing agent
- Elementary: Thurston
- Middle: Thurston
- High: Thurston
Source: RMLS (OR). This data may not be complete. We recommend contacting the local school district to confirm school assignments for this home.
Get pre-qualified for a loan
At Zillow Home Loans, we can pre-qualify you in as little as 5 minutes with no impact to your credit score.An equal housing lender. NMLS #10287.
Sell with ease on Zillow
Get a Zillow Showcase℠ listing at no additional cost and you could sell for —faster.
$496,800
2% more+$9,936
With Zillow Showcase(estimated)$506,736


