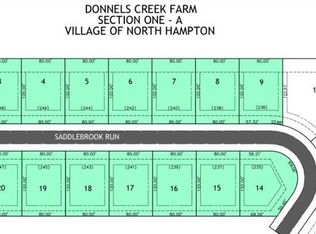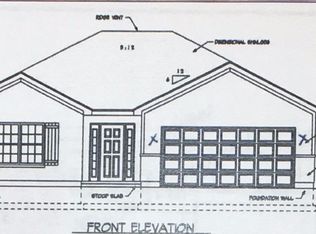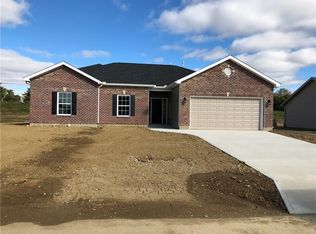Closed
$354,900
244 Saddlebrook Run, Springfield, OH 45502
4beds
1,862sqft
Single Family Residence
Built in 2019
9,583.2 Square Feet Lot
$356,400 Zestimate®
$191/sqft
$2,276 Estimated rent
Home value
$356,400
$267,000 - $478,000
$2,276/mo
Zestimate® history
Loading...
Owner options
Explore your selling options
What's special
Pristine and spacious new build in Northwestern Schools! This 4 bed, 2.5 bath home in Donnels Creek Farms subdivision has so much to offer. The first floor offers open concept living areas with gas fireplace and a bright functional kitchen w/ granite counters, powder room, and sliding door to patio and fire pit. Upstairs, a primary bed with en-suite bath and walk-in closet plus three other bedrooms, and a full bath. The basement has been recently finished and roughed-in for a third full bathroom. A whole house water treatment system was added recently. This is a truly move-in ready home!
Zillow last checked: 8 hours ago
Listing updated: June 16, 2025 at 08:18am
Listed by:
David Guyton 937-949-0006,
Glasshouse Realty Group
Bought with:
Pamela Wise, 2020009059
Howard Hanna Real Estate Services
Source: WRIST,MLS#: 1034680
Facts & features
Interior
Bedrooms & bathrooms
- Bedrooms: 4
- Bathrooms: 3
- Full bathrooms: 2
- 1/2 bathrooms: 1
Primary bedroom
- Level: Second
- Area: 168 Square Feet
- Dimensions: 14.00 x 12.00
Bedroom 2
- Level: Second
- Area: 90 Square Feet
- Dimensions: 10.00 x 9.00
Bedroom 3
- Level: Second
- Area: 99 Square Feet
- Dimensions: 11.00 x 9.00
Bedroom 4
- Level: Second
- Area: 126 Square Feet
- Dimensions: 14.00 x 9.00
Family room
- Level: Basement
- Area: 434 Square Feet
- Dimensions: 31.00 x 14.00
Heating
- Forced Air, Natural Gas
Cooling
- Central Air
Appliances
- Included: Dishwasher, Microwave, Range, Refrigerator, Water Softener Owned
Features
- Windows: Aluminum Frames
- Basement: Full,Partially Finished
- Has fireplace: Yes
- Fireplace features: Gas
Interior area
- Total structure area: 1,862
- Total interior livable area: 1,862 sqft
Property
Parking
- Parking features: Garage - Attached
- Has attached garage: Yes
Features
- Levels: Two
- Stories: 2
- Patio & porch: Patio
Lot
- Size: 9,583 sqft
- Dimensions: 80 x 120
- Features: Residential Lot
Details
- Parcel number: 2700100008202004
- Zoning description: Residential
Construction
Type & style
- Home type: SingleFamily
- Property subtype: Single Family Residence
Materials
- Stone, Vinyl Siding
Condition
- Year built: 2019
Utilities & green energy
- Sewer: Public Sewer
- Water: Supplied Water
- Utilities for property: Natural Gas Connected, Sewer Connected
Community & neighborhood
Location
- Region: Springfield
- Subdivision: Donnels Creek Farm Sec 1a
Other
Other facts
- Listing terms: Cash,Conventional,FHA,Rural Housing Service,VA Loan
Price history
| Date | Event | Price |
|---|---|---|
| 5/12/2025 | Sold | $354,900$191/sqft |
Source: | ||
| 3/28/2025 | Pending sale | $354,900$191/sqft |
Source: | ||
| 3/28/2025 | Listed for sale | $354,900$191/sqft |
Source: | ||
| 3/17/2025 | Contingent | $354,900$191/sqft |
Source: | ||
| 3/17/2025 | Pending sale | $354,900$191/sqft |
Source: DABR MLS #920757 | ||
Public tax history
| Year | Property taxes | Tax assessment |
|---|---|---|
| 2024 | $4,412 +0.7% | $88,520 |
| 2023 | $4,379 -2.5% | $88,520 |
| 2022 | $4,493 +18.3% | $88,520 +33% |
Find assessor info on the county website
Neighborhood: 45502
Nearby schools
GreatSchools rating
- 5/10Northwestern Elementary SchoolGrades: PK-6Distance: 2 mi
- 6/10Northwestern High SchoolGrades: 7-12Distance: 1.9 mi

Get pre-qualified for a loan
At Zillow Home Loans, we can pre-qualify you in as little as 5 minutes with no impact to your credit score.An equal housing lender. NMLS #10287.
Sell for more on Zillow
Get a free Zillow Showcase℠ listing and you could sell for .
$356,400
2% more+ $7,128
With Zillow Showcase(estimated)
$363,528

