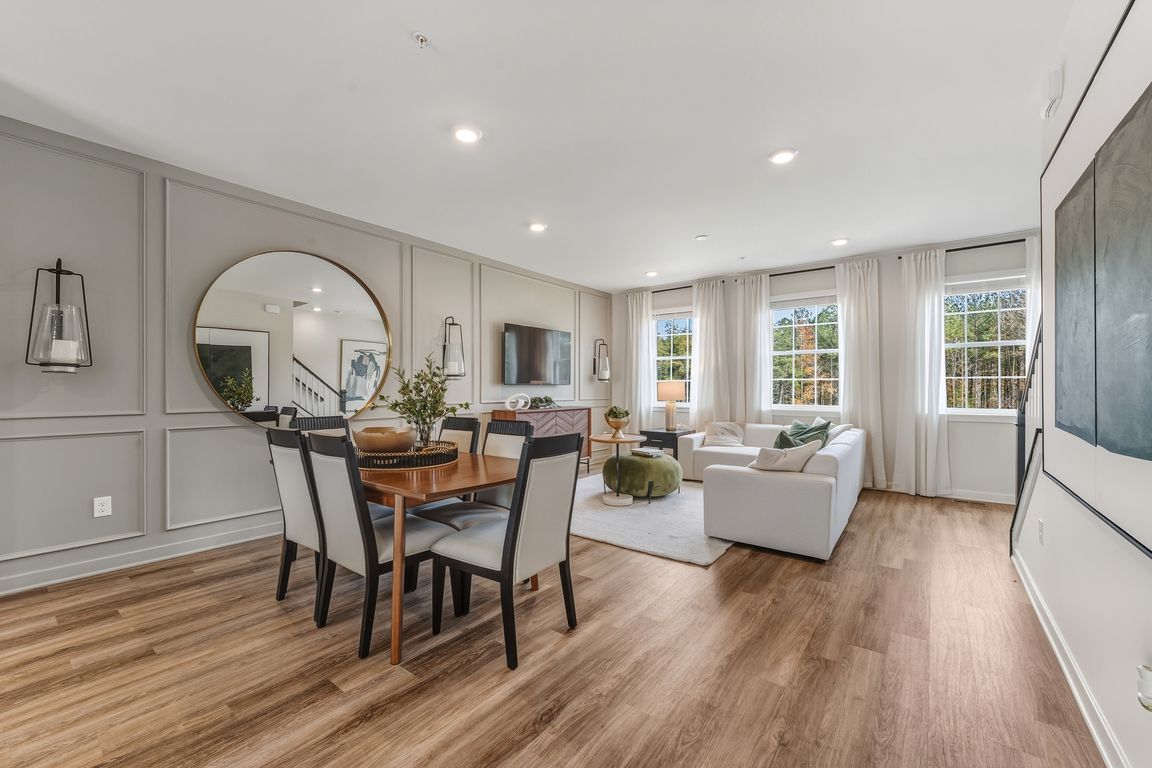
New construction
$419,390
4beds
1,889sqft
244 Soft Rush Ln, La Plata, MD 20646
4beds
1,889sqft
Townhouse
Built in 2025
2,835 sqft
2 Attached garage spaces
$222 price/sqft
$142 monthly HOA fee
What's special
Stainless steel appliancesGranite countertopsOversized kitchen islandUpgraded maple cabinets
The Adams townhome design by D.R. Horton offers a cozy and modern living space spanning 1,889 sq. ft., featuring 4 bedrooms, 3.5 bathrooms, and a 1-car garage. This home includes top-of-the-line amenities, such as granite countertops, stainless steel appliances, and recessed lighting in the kitchen. With D.R. Horton's smart home features, ...
- 2 days |
- 67 |
- 2 |
Source: Bright MLS,MLS#: MDCH2049018
Travel times
Living Room
Kitchen
Primary Bedroom
Zillow last checked: 8 hours ago
Listing updated: November 07, 2025 at 04:15am
Listed by:
Justin K Wood 301-701-3700,
D.R. Horton Realty of Virginia, LLC 3017013700
Source: Bright MLS,MLS#: MDCH2049018
Facts & features
Interior
Bedrooms & bathrooms
- Bedrooms: 4
- Bathrooms: 4
- Full bathrooms: 3
- 1/2 bathrooms: 1
- Main level bathrooms: 1
- Main level bedrooms: 1
Rooms
- Room types: Living Room, Dining Room, Primary Bedroom, Bedroom 2, Bedroom 3, Kitchen, Den, Foyer, Bathroom 1, Bathroom 2, Primary Bathroom, Half Bath
Primary bedroom
- Level: Upper
Bedroom 2
- Level: Upper
Bedroom 3
- Level: Upper
Primary bathroom
- Level: Upper
Bathroom 1
- Level: Main
Bathroom 2
- Level: Upper
Den
- Level: Main
Dining room
- Level: Upper
Foyer
- Level: Main
Half bath
- Level: Upper
Kitchen
- Level: Upper
Living room
- Level: Upper
Heating
- ENERGY STAR Qualified Equipment, Programmable Thermostat, Electric
Cooling
- Programmable Thermostat, Central Air, Electric
Appliances
- Included: ENERGY STAR Qualified Dishwasher, ENERGY STAR Qualified Refrigerator, Ice Maker, Microwave, Oven/Range - Electric, Refrigerator, Stainless Steel Appliance(s), Water Heater, Electric Water Heater
- Laundry: Washer/Dryer Hookups Only
Features
- Open Floorplan, Primary Bath(s), Recessed Lighting, Walk-In Closet(s), Dry Wall
- Flooring: Carpet
- Doors: Sliding Glass
- Windows: Double Pane Windows, Energy Efficient, Insulated Windows, Low Emissivity Windows, Screens, Vinyl Clad
- Basement: Finished
- Has fireplace: No
Interior area
- Total structure area: 1,889
- Total interior livable area: 1,889 sqft
- Finished area above ground: 1,889
Property
Parking
- Total spaces: 2
- Parking features: Garage Faces Front, Attached
- Attached garage spaces: 2
Accessibility
- Accessibility features: None
Features
- Levels: Three
- Stories: 3
- Pool features: None
Lot
- Size: 2,835 Square Feet
Details
- Additional structures: Above Grade
- Parcel number: NO TAX RECORD
- Zoning: RESIDENTIAL
- Special conditions: Standard
Construction
Type & style
- Home type: Townhouse
- Architectural style: Craftsman
- Property subtype: Townhouse
Materials
- Batts Insulation, Blown-In Insulation, Concrete, Frame, Glass, Shingle Siding, Vinyl Siding
- Foundation: Slab
- Roof: Architectural Shingle
Condition
- Excellent
- New construction: Yes
- Year built: 2025
Details
- Builder model: Adams
- Builder name: D.R. Horton homes
Utilities & green energy
- Sewer: Public Sewer
- Water: Public
- Utilities for property: Cable Available, Phone Available, Sewer Available, Underground Utilities, Water Available
Community & HOA
Community
- Subdivision: Pinegrove
HOA
- Has HOA: Yes
- HOA fee: $142 monthly
Location
- Region: La Plata
Financial & listing details
- Price per square foot: $222/sqft
- Tax assessed value: $419,390
- Date on market: 11/7/2025
- Listing agreement: Exclusive Right To Sell
- Listing terms: Cash,Contract,Conventional,FHA,VA Loan
- Ownership: Fee Simple