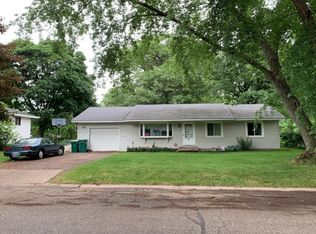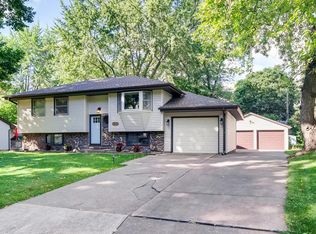Closed
$347,500
244 Stardust Blvd, Circle Pines, MN 55014
5beds
1,711sqft
Single Family Residence
Built in 1964
10,018.8 Square Feet Lot
$350,300 Zestimate®
$203/sqft
$2,522 Estimated rent
Home value
$350,300
$322,000 - $382,000
$2,522/mo
Zestimate® history
Loading...
Owner options
Explore your selling options
What's special
Beautifully maintained 5 bedroom home, one owner, with 2 two car garages. The attached garage has 50 Amp service with newer epoxy floor. Both garages have garage heaters with thermostat. Roof 2024! Freshly buff and coated hard wood flooring, some new carpet and new paint. 3 bedrooms up, with a full bathroom and lovely deck overlooking private 1/4 acre yard. This home has much to offer as it is, but also leaves space for creative improvements as well. Desired Centennial school district is within biking distance. And as if the extra garage isn't enough, additional storage shed also located in the back yard. This home is ready to go !
Zillow last checked: 8 hours ago
Listing updated: June 26, 2025 at 01:33pm
Listed by:
Katey Bellville O'Hern 612-618-5999,
Edina Realty, Inc.
Bought with:
Kalsang Kyoh
Integrity Realty
Source: NorthstarMLS as distributed by MLS GRID,MLS#: 6703742
Facts & features
Interior
Bedrooms & bathrooms
- Bedrooms: 5
- Bathrooms: 2
- Full bathrooms: 1
- 1/2 bathrooms: 1
Bedroom 1
- Level: Main
- Area: 126 Square Feet
- Dimensions: 14x9
Bedroom 2
- Level: Main
- Area: 96 Square Feet
- Dimensions: 12x8
Bedroom 3
- Level: Main
- Area: 90 Square Feet
- Dimensions: 10x9
Bedroom 4
- Level: Lower
- Area: 130 Square Feet
- Dimensions: 13x10
Bedroom 5
- Level: Lower
- Area: 156 Square Feet
- Dimensions: 13x12
Deck
- Level: Main
- Area: 240 Square Feet
- Dimensions: 20x12
Dining room
- Level: Main
- Area: 80 Square Feet
- Dimensions: 10x8
Family room
- Level: Lower
- Area: 216 Square Feet
- Dimensions: 18x12
Garage
- Level: Main
Garage
- Level: Main
Kitchen
- Level: Main
- Area: 72 Square Feet
- Dimensions: 9x8
Laundry
- Level: Lower
- Area: 220 Square Feet
- Dimensions: 22x10
Living room
- Level: Main
- Area: 270 Square Feet
- Dimensions: 18x15
Heating
- Forced Air, Other
Cooling
- Central Air
Appliances
- Included: Dryer, Gas Water Heater, Microwave, Range, Refrigerator, Washer
Features
- Basement: Finished
- Has fireplace: No
Interior area
- Total structure area: 1,711
- Total interior livable area: 1,711 sqft
- Finished area above ground: 972
- Finished area below ground: 541
Property
Parking
- Total spaces: 4
- Parking features: Attached, Detached, Concrete, Heated Garage, Multiple Garages
- Attached garage spaces: 4
Accessibility
- Accessibility features: None
Features
- Levels: Multi/Split
- Patio & porch: Deck
Lot
- Size: 10,018 sqft
- Dimensions: 125 x 80
Details
- Additional structures: Storage Shed
- Foundation area: 1350
- Parcel number: 253123220072
- Zoning description: Residential-Single Family
Construction
Type & style
- Home type: SingleFamily
- Property subtype: Single Family Residence
Materials
- Vinyl Siding
- Roof: Age 8 Years or Less
Condition
- Age of Property: 61
- New construction: No
- Year built: 1964
Utilities & green energy
- Gas: Natural Gas
- Sewer: City Sewer/Connected
- Water: City Water/Connected
Community & neighborhood
Location
- Region: Circle Pines
- Subdivision: Starlite Vista
HOA & financial
HOA
- Has HOA: No
Price history
| Date | Event | Price |
|---|---|---|
| 6/20/2025 | Sold | $347,500-0.7%$203/sqft |
Source: | ||
| 6/8/2025 | Pending sale | $350,000$205/sqft |
Source: | ||
| 6/5/2025 | Listed for sale | $350,000$205/sqft |
Source: | ||
Public tax history
| Year | Property taxes | Tax assessment |
|---|---|---|
| 2024 | $3,277 +1.3% | $245,352 -11.1% |
| 2023 | $3,234 +8.7% | $275,917 +3.4% |
| 2022 | $2,976 -1.1% | $266,761 +23.6% |
Find assessor info on the county website
Neighborhood: 55014
Nearby schools
GreatSchools rating
- 5/10Centennial Elementary SchoolGrades: K-5Distance: 0.5 mi
- 7/10Centennial Middle SchoolGrades: 6-8Distance: 2.2 mi
- 10/10Centennial High SchoolGrades: 9-12Distance: 0.7 mi
Get a cash offer in 3 minutes
Find out how much your home could sell for in as little as 3 minutes with a no-obligation cash offer.
Estimated market value
$350,300
Get a cash offer in 3 minutes
Find out how much your home could sell for in as little as 3 minutes with a no-obligation cash offer.
Estimated market value
$350,300

