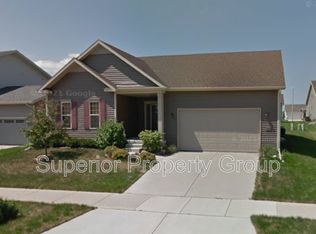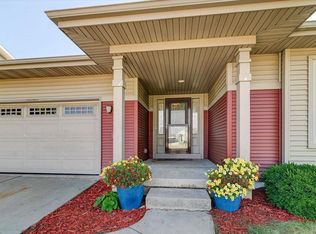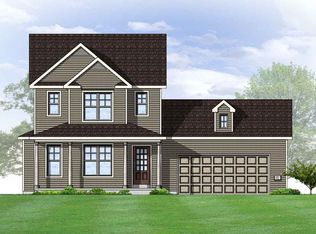Closed
$410,000
244 Wind Stone Drive, Madison, WI 53718
3beds
1,507sqft
Single Family Residence
Built in 2007
5,227.2 Square Feet Lot
$413,900 Zestimate®
$272/sqft
$2,598 Estimated rent
Home value
$413,900
$389,000 - $439,000
$2,598/mo
Zestimate® history
Loading...
Owner options
Explore your selling options
What's special
Adorable and bright! This sun-filled 3-bedroom charmer features a circular open layout, a spacious kitchen with a large island, and great storage throughout?including a walk-in closet in the primary suite. Lower level offers bonus space with future bath potential. With mature trees, a sweet yard, and a layout that lives beautifully, this well-maintained home is move-in ready, priced to sell?and one you won?t want to miss.
Zillow last checked: 8 hours ago
Listing updated: August 20, 2025 at 08:52pm
Listed by:
Natasha Sattin 608-216-6189,
Compass Real Estate Wisconsin
Bought with:
Tierra Johnson
Source: WIREX MLS,MLS#: 2004214 Originating MLS: South Central Wisconsin MLS
Originating MLS: South Central Wisconsin MLS
Facts & features
Interior
Bedrooms & bathrooms
- Bedrooms: 3
- Bathrooms: 3
- Full bathrooms: 2
- 1/2 bathrooms: 1
Primary bedroom
- Level: Upper
- Area: 195
- Dimensions: 15 x 13
Bedroom 2
- Level: Upper
- Area: 110
- Dimensions: 11 x 10
Bedroom 3
- Level: Upper
- Area: 100
- Dimensions: 10 x 10
Bathroom
- Features: Stubbed For Bathroom on Lower, Master Bedroom Bath: Full, Master Bedroom Bath
Kitchen
- Level: Main
- Area: 143
- Dimensions: 13 x 11
Living room
- Level: Main
- Area: 195
- Dimensions: 15 x 13
Heating
- Natural Gas, Forced Air
Cooling
- Central Air
Appliances
- Included: Range/Oven, Refrigerator, Dishwasher, Microwave, Disposal, Water Softener
Features
- Central Vacuum, Breakfast Bar
- Flooring: Wood or Sim.Wood Floors
- Basement: Full,Sump Pump,Concrete
Interior area
- Total structure area: 1,507
- Total interior livable area: 1,507 sqft
- Finished area above ground: 1,507
- Finished area below ground: 0
Property
Parking
- Total spaces: 2
- Parking features: 2 Car, Attached, Garage Door Opener
- Attached garage spaces: 2
Features
- Levels: Two
- Stories: 2
- Patio & porch: Patio
Lot
- Size: 5,227 sqft
- Features: Sidewalks
Details
- Parcel number: 071001308115
- Zoning: TR-C3
- Special conditions: Arms Length
Construction
Type & style
- Home type: SingleFamily
- Architectural style: Prairie/Craftsman
- Property subtype: Single Family Residence
Materials
- Vinyl Siding
Condition
- 11-20 Years
- New construction: No
- Year built: 2007
Utilities & green energy
- Sewer: Public Sewer
- Water: Public
Community & neighborhood
Location
- Region: Madison
- Subdivision: The Meadowlands
- Municipality: Madison
Price history
| Date | Event | Price |
|---|---|---|
| 8/19/2025 | Sold | $410,000+6.5%$272/sqft |
Source: | ||
| 7/19/2025 | Contingent | $385,000$255/sqft |
Source: | ||
| 7/16/2025 | Listed for sale | $385,000+13.2%$255/sqft |
Source: | ||
| 11/11/2022 | Sold | $340,000+1.5%$226/sqft |
Source: | ||
| 10/4/2022 | Contingent | $335,000$222/sqft |
Source: | ||
Public tax history
| Year | Property taxes | Tax assessment |
|---|---|---|
| 2024 | $7,004 +3% | $357,800 +6% |
| 2023 | $6,800 | $337,500 +7.7% |
| 2022 | -- | $313,400 +14% |
Find assessor info on the county website
Neighborhood: Sprecher East
Nearby schools
GreatSchools rating
- 1/10Kennedy Elementary SchoolGrades: PK-5Distance: 2 mi
- 4/10Whitehorse Middle SchoolGrades: 6-8Distance: 3.3 mi
- 6/10Lafollette High SchoolGrades: 9-12Distance: 3.9 mi
Schools provided by the listing agent
- Elementary: Kennedy
- Middle: Whitehorse
- High: Lafollette
- District: Madison
Source: WIREX MLS. This data may not be complete. We recommend contacting the local school district to confirm school assignments for this home.

Get pre-qualified for a loan
At Zillow Home Loans, we can pre-qualify you in as little as 5 minutes with no impact to your credit score.An equal housing lender. NMLS #10287.
Sell for more on Zillow
Get a free Zillow Showcase℠ listing and you could sell for .
$413,900
2% more+ $8,278
With Zillow Showcase(estimated)
$422,178

