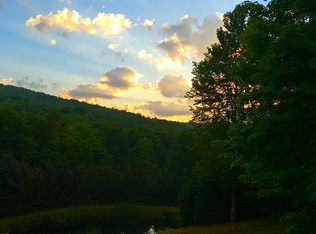Closed
$255,000
2440 Ames Nichols Rd, Swain, NY 14884
3beds
1,408sqft
Manufactured Home, Single Family Residence
Built in 1999
36.4 Acres Lot
$292,600 Zestimate®
$181/sqft
$1,478 Estimated rent
Home value
$292,600
$266,000 - $319,000
$1,478/mo
Zestimate® history
Loading...
Owner options
Explore your selling options
What's special
Now is your chance to own this beautiful home, with hunting on 36 acres of your back yard and just minutes away from the ski resort! The house has been recently updated with new flooring, new appliances, new roof & skylights, new gutters with LeafGuard, updated water softener, updated electrical panel. The primary bathroom has a wonderful walk-in tub along with a separate shower. You'll love using your two car Morton garage, with 110 & 220 electric and heating by propane & wood stove as a studio or workshop. Store all your toys in the 40 x 45 Morton barn, complete with 110 & 220 electric.
Zillow last checked: 8 hours ago
Listing updated: November 30, 2023 at 06:41am
Listed by:
Marcea Tetamore 585-704-2246,
MARCEA TETAMORE REALTY LLC
Bought with:
Anthony I. Scorsone, 10301201452
RE/MAX Plus
Source: NYSAMLSs,MLS#: R1482375 Originating MLS: Rochester
Originating MLS: Rochester
Facts & features
Interior
Bedrooms & bathrooms
- Bedrooms: 3
- Bathrooms: 2
- Full bathrooms: 2
- Main level bathrooms: 2
- Main level bedrooms: 3
Heating
- Propane, Wood, Stove
Cooling
- Window Unit(s)
Appliances
- Included: Dryer, Dishwasher, Gas Oven, Gas Range, Microwave, Propane Water Heater, Refrigerator, Washer, Water Softener Owned
- Laundry: Main Level
Features
- Breakfast Bar, Ceiling Fan(s), Eat-in Kitchen, Separate/Formal Living Room, Living/Dining Room, Sliding Glass Door(s), Skylights, Bedroom on Main Level, Bath in Primary Bedroom, Main Level Primary, Primary Suite, Workshop
- Flooring: Carpet, Laminate, Varies
- Doors: Sliding Doors
- Windows: Skylight(s)
- Basement: Crawl Space
- Number of fireplaces: 2
Interior area
- Total structure area: 1,408
- Total interior livable area: 1,408 sqft
Property
Parking
- Total spaces: 2
- Parking features: Detached, Electricity, Garage, Heated Garage, Storage, Workshop in Garage, Garage Door Opener
- Garage spaces: 2
Features
- Levels: One
- Stories: 1
- Patio & porch: Deck
- Exterior features: Awning(s), Deck, Gravel Driveway
Lot
- Size: 36.40 Acres
- Dimensions: 707 x 2189
- Features: Agricultural, Rectangular, Rectangular Lot, Rural Lot, Secluded, Wooded
Details
- Additional structures: Barn(s), Outbuilding
- Parcel number: 02560004500000010080010000
- Special conditions: Standard
- Horses can be raised: Yes
- Horse amenities: Horses Allowed
Construction
Type & style
- Home type: MobileManufactured
- Architectural style: Manufactured Home
- Property subtype: Manufactured Home, Single Family Residence
Materials
- Vinyl Siding
- Foundation: Poured
- Roof: Asphalt
Condition
- Resale
- Year built: 1999
Utilities & green energy
- Electric: Circuit Breakers
- Sewer: Septic Tank
- Water: Well
- Utilities for property: High Speed Internet Available
Community & neighborhood
Location
- Region: Swain
- Subdivision: Town/Grv
Other
Other facts
- Listing terms: Cash,Conventional
Price history
| Date | Event | Price |
|---|---|---|
| 11/28/2023 | Sold | $255,000-3.7%$181/sqft |
Source: | ||
| 9/28/2023 | Pending sale | $264,900$188/sqft |
Source: | ||
| 9/26/2023 | Contingent | $264,900$188/sqft |
Source: | ||
| 9/14/2023 | Price change | $264,900-7%$188/sqft |
Source: | ||
| 8/2/2023 | Price change | $284,900-5%$202/sqft |
Source: | ||
Public tax history
| Year | Property taxes | Tax assessment |
|---|---|---|
| 2024 | -- | $219,000 +69.5% |
| 2023 | -- | $129,200 +6.1% |
| 2022 | -- | $121,800 +4.2% |
Find assessor info on the county website
Neighborhood: 14884
Nearby schools
GreatSchools rating
- 6/10Canaseraga SchoolGrades: PK-12Distance: 4.9 mi
Schools provided by the listing agent
- District: Canaseraga
Source: NYSAMLSs. This data may not be complete. We recommend contacting the local school district to confirm school assignments for this home.
