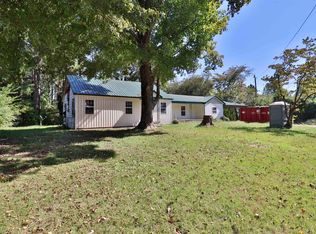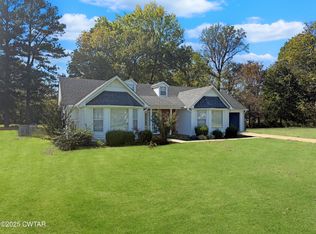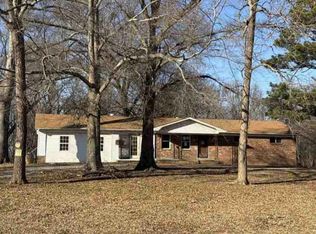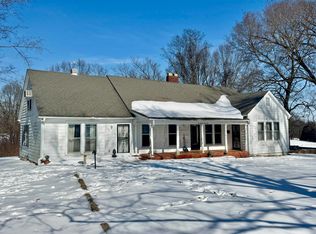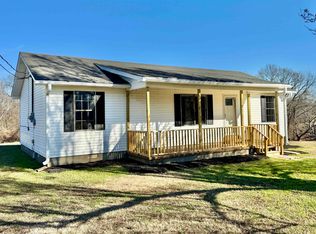Traditional Home located on 4.08 Acres.Formal Living Room with Fireplace. Formal Dining Room .Vintage Kitchen. Great Room.Three Bedroom One Bath. Original Hardwood Floors.Newer Roof. Basement. Covered Porch.Yard has an abundance of fruit trees and perennial flowers. CASH or CONVENTIONAL LOAN ONLY! AS IS.
For sale
$199,000
2440 Edith Nankipoo Rd, Ripley, TN 38063
3beds
1,794sqft
Est.:
Single Family Residence
Built in 1930
4.1 Acres Lot
$-- Zestimate®
$111/sqft
$-- HOA
What's special
Covered porchGreat roomNewer roofVintage kitchenOriginal hardwood floorsFormal dining room
- 117 days |
- 594 |
- 37 |
Zillow last checked: 8 hours ago
Listing updated: October 12, 2025 at 05:49pm
Listed by:
Tamara Harrald,
Epique Realty 888-893-3537
Source: MAAR,MLS#: 10207595
Tour with a local agent
Facts & features
Interior
Bedrooms & bathrooms
- Bedrooms: 3
- Bathrooms: 1
- Full bathrooms: 1
Primary bedroom
- Features: Smooth Ceiling, Hardwood Floor
- Level: First
- Area: 182
- Dimensions: 13 x 14
Bedroom 2
- Features: Smooth Ceiling, Hardwood Floor
- Level: First
- Area: 182
- Dimensions: 13 x 14
Bedroom 3
- Features: Smooth Ceiling, Hardwood Floor
- Level: First
- Area: 182
- Dimensions: 13 x 14
Dining room
- Features: Separate Dining Room
- Area: 154
- Dimensions: 11 x 14
Kitchen
- Features: Pantry
- Area: 225
- Dimensions: 15 x 15
Living room
- Features: Separate Living Room
- Area: 312
- Dimensions: 13 x 24
Den
- Area: 312
- Dimensions: 13 x 24
Heating
- Central, Natural Gas
Cooling
- Central Air, Ceiling Fan(s)
Features
- All Bedrooms Down, Smooth Ceiling, Square Feet Source: AutoFill (MAARdata) or Public Records (Cnty Assessor Site)
- Flooring: Part Hardwood
- Windows: Wood Frames, Storm Window(s)
- Basement: Unfinished
- Number of fireplaces: 1
Interior area
- Total interior livable area: 1,794 sqft
Property
Parking
- Total spaces: 1
- Parking features: Driveway/Pad, Other (See REMARKS)
- Covered spaces: 1
- Has uncovered spaces: Yes
Features
- Stories: 1
- Patio & porch: Porch, Screen Porch
- Pool features: None
Lot
- Size: 4.1 Acres
- Dimensions: 4.08
- Features: Wooded, Some Trees, Level, Corner Lot, Landscaped
Details
- Parcel number: 071 048.00
Construction
Type & style
- Home type: SingleFamily
- Architectural style: Traditional
- Property subtype: Single Family Residence
Materials
- Wood/Composition
- Roof: Composition Shingles
Condition
- New construction: No
- Year built: 1930
Utilities & green energy
- Sewer: Septic Tank
- Water: Public
Community & HOA
Community
- Security: Wrought Iron Security Drs
- Subdivision: See Deed
Location
- Region: Ripley
Financial & listing details
- Price per square foot: $111/sqft
- Tax assessed value: $77,500
- Annual tax amount: $976
- Price range: $199K - $199K
- Date on market: 10/13/2025
- Cumulative days on market: 218 days
Estimated market value
Not available
Estimated sales range
Not available
$1,244/mo
Price history
Price history
| Date | Event | Price |
|---|---|---|
| 10/13/2025 | Listed for sale | $199,000$111/sqft |
Source: | ||
| 10/12/2025 | Listing removed | $199,000$111/sqft |
Source: | ||
| 7/7/2025 | Listed for sale | $199,000$111/sqft |
Source: | ||
Public tax history
Public tax history
| Year | Property taxes | Tax assessment |
|---|---|---|
| 2024 | $976 | $19,375 |
| 2023 | $976 | $19,375 |
| 2022 | $976 | $19,375 |
Find assessor info on the county website
BuyAbility℠ payment
Est. payment
$951/mo
Principal & interest
$772
Property taxes
$109
Home insurance
$70
Climate risks
Neighborhood: 38063
Nearby schools
GreatSchools rating
- 6/10Ripley Elementary SchoolGrades: 3-5Distance: 3.5 mi
- 3/10Ripley Middle SchoolGrades: 6-8Distance: 3.8 mi
- 2/10Ripley High SchoolGrades: 9-12Distance: 3.2 mi
- Loading
- Loading
