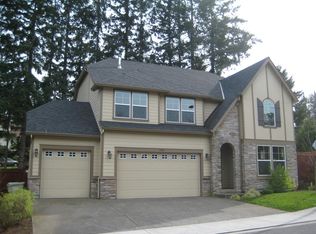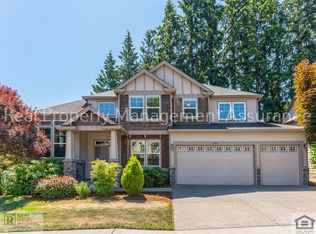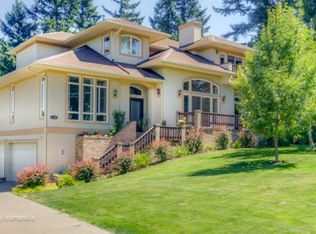Sold
$567,500
2440 NW 111th Ave, Portland, OR 97229
4beds
2,376sqft
Residential, Single Family Residence
Built in 1964
10,018.8 Square Feet Lot
$563,000 Zestimate®
$239/sqft
$3,332 Estimated rent
Home value
$563,000
$535,000 - $597,000
$3,332/mo
Zestimate® history
Loading...
Owner options
Explore your selling options
What's special
Incredible value in Cedar Mill! This spacious 4-bedroom, 2-bath home offers 2,376 sq ft of living space on a large 10,000+ sq ft lot. Enjoy hardwood floors throughout much of the main level, a light-filled living room with fireplace, and a dining area that opens to a private deck—perfect for entertaining. The daylight basement offers a flexible floor plan with a large family room, bonus space, and potential for multi-generational living or an ADU with separate entrance, plumbing, and electrical rough-ins already in place. Updates include a newer roof (2014) and vinyl windows (2011). Top-rated schools and easy access to parks, shopping, and downtown. A rare opportunity in a highly desirable area! This property is currently tenant occupied, inquire for more details.
Zillow last checked: 8 hours ago
Listing updated: September 12, 2025 at 07:59am
Listed by:
Tara Gault 971-563-5636,
Keller Williams Realty Portland Premiere,
Niki Alipoor 971-227-0433,
Keller Williams Realty Portland Premiere
Bought with:
Floyd Stewart, 780303763
Berkshire Hathaway HomeServices NW Real Estate
Source: RMLS (OR),MLS#: 651851252
Facts & features
Interior
Bedrooms & bathrooms
- Bedrooms: 4
- Bathrooms: 2
- Full bathrooms: 2
- Main level bathrooms: 1
Primary bedroom
- Level: Main
- Area: 176
- Dimensions: 11 x 16
Bedroom 2
- Level: Main
- Area: 156
- Dimensions: 12 x 13
Bedroom 3
- Level: Lower
- Area: 238
- Dimensions: 14 x 17
Bedroom 4
- Level: Lower
- Area: 156
- Dimensions: 12 x 13
Dining room
- Level: Main
- Area: 192
- Dimensions: 12 x 16
Family room
- Level: Lower
- Area: 304
- Dimensions: 16 x 19
Kitchen
- Level: Main
- Area: 80
- Width: 8
Living room
- Level: Main
- Area: 299
- Dimensions: 13 x 23
Heating
- Forced Air
Cooling
- None
Appliances
- Included: Dishwasher, Free-Standing Range, Free-Standing Refrigerator, Stainless Steel Appliance(s), Electric Water Heater
Features
- Flooring: Hardwood
- Windows: Double Pane Windows, Vinyl Frames
- Basement: Daylight,Finished
- Number of fireplaces: 2
- Fireplace features: Wood Burning
Interior area
- Total structure area: 2,376
- Total interior livable area: 2,376 sqft
Property
Parking
- Total spaces: 2
- Parking features: Driveway, RV Access/Parking, Garage Door Opener, Attached
- Attached garage spaces: 2
- Has uncovered spaces: Yes
Accessibility
- Accessibility features: Accessible Entrance, Main Floor Bedroom Bath, Accessibility
Features
- Stories: 2
- Patio & porch: Covered Patio, Deck
- Fencing: Fenced
Lot
- Size: 10,018 sqft
- Features: Flag Lot, Level, SqFt 10000 to 14999
Details
- Parcel number: R600497
Construction
Type & style
- Home type: SingleFamily
- Architectural style: Daylight Ranch
- Property subtype: Residential, Single Family Residence
Materials
- Brick, Cedar
- Roof: Composition
Condition
- Resale
- New construction: No
- Year built: 1964
Utilities & green energy
- Gas: Gas
- Sewer: Public Sewer
- Water: Public
Community & neighborhood
Security
- Security features: Unknown
Location
- Region: Portland
- Subdivision: Cedar Mill
Other
Other facts
- Listing terms: Cash,Conventional,FHA,VA Loan
- Road surface type: Paved
Price history
| Date | Event | Price |
|---|---|---|
| 9/12/2025 | Sold | $567,500+3.2%$239/sqft |
Source: | ||
| 8/1/2025 | Pending sale | $550,000$231/sqft |
Source: | ||
| 7/25/2025 | Listed for sale | $550,000+29.1%$231/sqft |
Source: | ||
| 2/2/2024 | Listing removed | -- |
Source: Zillow Rentals | ||
| 12/19/2023 | Listed for rent | $2,795$1/sqft |
Source: Zillow Rentals | ||
Public tax history
| Year | Property taxes | Tax assessment |
|---|---|---|
| 2024 | $5,187 +6.5% | $278,060 +3% |
| 2023 | $4,870 +3.3% | $269,970 +3% |
| 2022 | $4,713 +3.7% | $262,110 |
Find assessor info on the county website
Neighborhood: Cedar Mill
Nearby schools
GreatSchools rating
- 9/10Bonny Slope Elementary SchoolGrades: PK-5Distance: 0.4 mi
- 9/10Tumwater Middle SchoolGrades: 6-8Distance: 1 mi
- 9/10Sunset High SchoolGrades: 9-12Distance: 1.6 mi
Schools provided by the listing agent
- Elementary: Bonny Slope
- High: Sunset
Source: RMLS (OR). This data may not be complete. We recommend contacting the local school district to confirm school assignments for this home.
Get a cash offer in 3 minutes
Find out how much your home could sell for in as little as 3 minutes with a no-obligation cash offer.
Estimated market value
$563,000
Get a cash offer in 3 minutes
Find out how much your home could sell for in as little as 3 minutes with a no-obligation cash offer.
Estimated market value
$563,000


