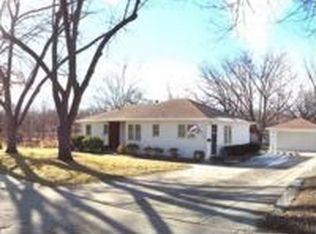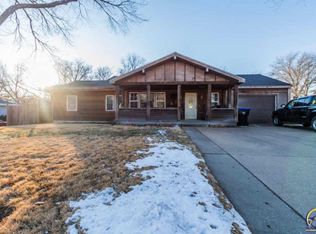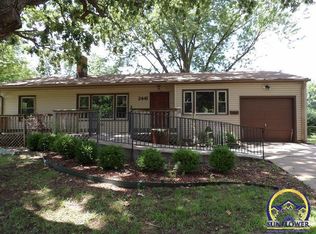Sold on 11/16/23
Price Unknown
2440 SW Indian Trl, Topeka, KS 66614
4beds
1,916sqft
Single Family Residence, Residential
Built in 1957
0.25 Acres Lot
$200,300 Zestimate®
$--/sqft
$1,808 Estimated rent
Home value
$200,300
$180,000 - $218,000
$1,808/mo
Zestimate® history
Loading...
Owner options
Explore your selling options
What's special
Very nice ranch w/awesome basement finish. Basement BR does not have egress, but large closet. Extra parking, fenced yard w/gazebo and storage shed.
Zillow last checked: 8 hours ago
Listing updated: November 16, 2023 at 09:13am
Listed by:
Janelle Moses 785-224-1224,
Coldwell Banker American Home
Bought with:
Pepe Miranda, SA00236516
Genesis, LLC, Realtors
Source: Sunflower AOR,MLS#: 231294
Facts & features
Interior
Bedrooms & bathrooms
- Bedrooms: 4
- Bathrooms: 2
- Full bathrooms: 2
Primary bedroom
- Level: Main
- Area: 121
- Dimensions: 11x11
Bedroom 2
- Level: Main
- Area: 99
- Dimensions: 11x9
Bedroom 3
- Level: Main
- Area: 108
- Dimensions: 12x9
Bedroom 4
- Level: Basement
- Dimensions: 15x13 (no egress)
Dining room
- Level: Main
- Area: 210
- Dimensions: 15x14
Kitchen
- Level: Main
- Area: 136
- Dimensions: 17x8
Laundry
- Level: Basement
- Area: 192
- Dimensions: 16x12
Living room
- Level: Main
- Area: 180
- Dimensions: 12x15
Recreation room
- Level: Basement
- Dimensions: 11x32 + 5x7
Heating
- Natural Gas
Cooling
- Central Air
Appliances
- Included: Electric Range, Range Hood, Dishwasher, Refrigerator, Disposal, Cable TV Available
- Laundry: In Basement
Features
- Flooring: Ceramic Tile, Laminate, Carpet
- Doors: Storm Door(s)
- Windows: Insulated Windows
- Basement: Concrete,Partially Finished
- Has fireplace: No
Interior area
- Total structure area: 1,916
- Total interior livable area: 1,916 sqft
- Finished area above ground: 1,218
- Finished area below ground: 698
Property
Parking
- Parking features: Attached, Auto Garage Opener(s), Garage Door Opener
- Has attached garage: Yes
Features
- Patio & porch: Patio
- Fencing: Chain Link
Lot
- Size: 0.25 Acres
- Dimensions: 98 x 113
- Features: Corner Lot
Details
- Additional structures: Gazebo, Shed(s)
- Parcel number: R52136
- Special conditions: Standard,Arm's Length
Construction
Type & style
- Home type: SingleFamily
- Architectural style: Ranch
- Property subtype: Single Family Residence, Residential
Materials
- Frame
- Roof: Architectural Style
Condition
- Year built: 1957
Utilities & green energy
- Water: Public
- Utilities for property: Cable Available
Community & neighborhood
Location
- Region: Topeka
- Subdivision: Meadowview
Price history
| Date | Event | Price |
|---|---|---|
| 11/16/2023 | Sold | -- |
Source: | ||
| 10/9/2023 | Pending sale | $189,900$99/sqft |
Source: | ||
| 10/6/2023 | Listed for sale | $189,900+90.1%$99/sqft |
Source: | ||
| 3/9/2012 | Sold | -- |
Source: | ||
| 12/31/2011 | Price change | $99,900-9.1%$52/sqft |
Source: Coldwell Banker Griffith & Blair American Home #165537 | ||
Public tax history
| Year | Property taxes | Tax assessment |
|---|---|---|
| 2025 | -- | $24,480 +8% |
| 2024 | $3,203 +34.5% | $22,667 +36.8% |
| 2023 | $2,382 +10.6% | $16,565 +14% |
Find assessor info on the county website
Neighborhood: Crestview
Nearby schools
GreatSchools rating
- 6/10Whitson Elementary SchoolGrades: PK-5Distance: 1.2 mi
- 6/10Marjorie French Middle SchoolGrades: 6-8Distance: 1.3 mi
- 3/10Topeka West High SchoolGrades: 9-12Distance: 0.9 mi
Schools provided by the listing agent
- Elementary: Whitson Elementary School/USD 501
- Middle: French Middle School/USD 501
- High: Topeka West High School/USD 501
Source: Sunflower AOR. This data may not be complete. We recommend contacting the local school district to confirm school assignments for this home.


