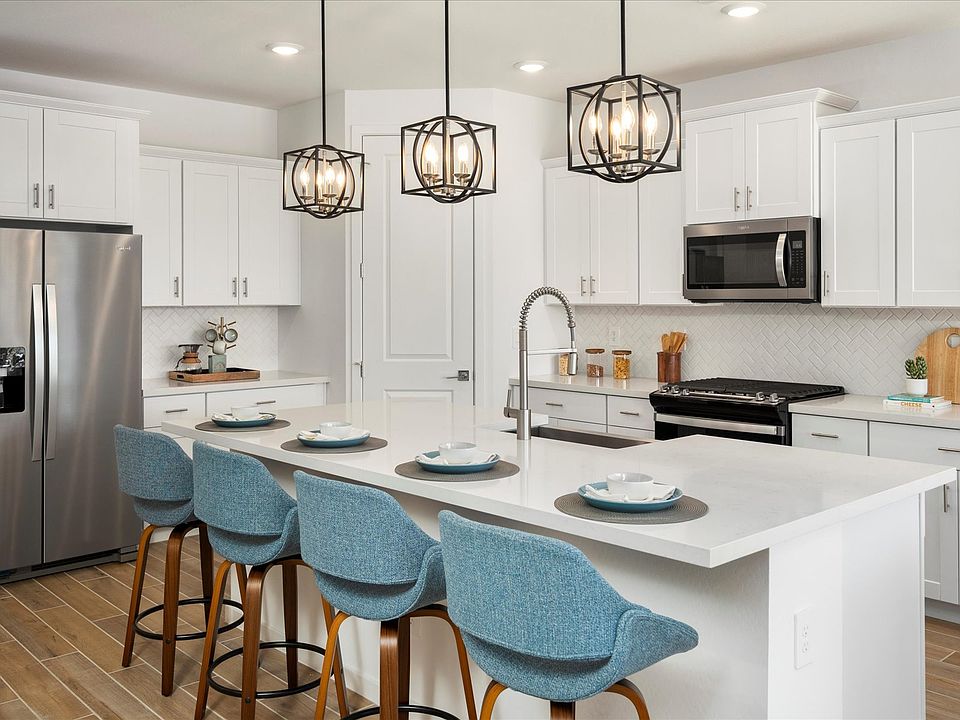Spacious, Single-Story Living with Smart Design! The Onyx offers a versatile split 4-bedroom layout, providing both privacy and flexibility for today's lifestyles. Bedroom 4 includes its own private bath, making it perfect for guests, multigenerational living, or a private retreat. Designed for comfort and convenience, the Onyx is where thoughtful design meets everyday functionality. This home has white cabinets, quartz kitchen counters, tile flooring and taupe carpet in the bedrooms! INCLUDED - washer, dryer, window blinds, refrigerator and MORE! Residents ENJOY parks, a tot lot, basketball court, ramadas and MORE! Each home is built with innovative, energy-efficient features designed to help you ENJOY more SAVINGS!
New construction
Special offer
$449,990
24402 W Grenadine Rd, Buckeye, AZ 85326
4beds
3baths
2,168sqft
Single Family Residence
Built in 2025
10,622 Square Feet Lot
$-- Zestimate®
$208/sqft
$119/mo HOA
What's special
Privacy and flexibilityBasketball courtTot lotWhite cabinetsQuartz kitchen countersPrivate bathTile flooring
- 28 days |
- 104 |
- 7 |
Zillow last checked: 7 hours ago
Listing updated: September 17, 2025 at 07:53pm
Listed by:
Joseph A Elberts 480-448-4728,
Meritage Homes of Arizona, Inc
Source: ARMLS,MLS#: 6919068

Travel times
Schedule tour
Select your preferred tour type — either in-person or real-time video tour — then discuss available options with the builder representative you're connected with.
Facts & features
Interior
Bedrooms & bathrooms
- Bedrooms: 4
- Bathrooms: 3
Heating
- ENERGY STAR Qualified Equipment
Cooling
- Central Air, ENERGY STAR Qualified Equipment, Programmable Thmstat
Appliances
- Laundry: Engy Star (See Rmks)
Features
- High Speed Internet, Smart Home, Double Vanity, Breakfast Bar, 9+ Flat Ceilings, No Interior Steps, Kitchen Island, Pantry, Full Bth Master Bdrm, Separate Shwr & Tub
- Flooring: Carpet, Tile
- Windows: Low Emissivity Windows, Double Pane Windows, ENERGY STAR Qualified Windows, Vinyl Frame
- Has basement: No
Interior area
- Total structure area: 2,168
- Total interior livable area: 2,168 sqft
Property
Parking
- Total spaces: 2
- Parking features: Garage Door Opener, Direct Access
- Garage spaces: 2
Features
- Stories: 1
- Patio & porch: Covered
- Spa features: None
- Fencing: Block
Lot
- Size: 10,622 Square Feet
- Features: Sprinklers In Front, Desert Front, Dirt Back, Gravel/Stone Front
Details
- Parcel number: 50446154
Construction
Type & style
- Home type: SingleFamily
- Property subtype: Single Family Residence
Materials
- Spray Foam Insulation, Stucco, Wood Frame, Low VOC Paint, Painted
- Roof: Tile,Concrete
Condition
- Complete Spec Home
- New construction: Yes
- Year built: 2025
Details
- Builder name: Meritage Homes
- Warranty included: Yes
Utilities & green energy
- Sewer: Public Sewer
- Water: City Water
Green energy
- Energy efficient items: Fresh Air Mechanical, ENERGY STAR Light Fixture, Multi-Zones
Community & HOA
Community
- Features: Playground, Biking/Walking Path
- Subdivision: Allure Vista Reserve Series
HOA
- Has HOA: Yes
- Services included: Maintenance Grounds
- HOA fee: $119 monthly
- HOA name: Allure Vista HOA
- HOA phone: 480-422-0888
Location
- Region: Buckeye
Financial & listing details
- Price per square foot: $208/sqft
- Annual tax amount: $908
- Date on market: 9/12/2025
- Cumulative days on market: 28 days
- Listing terms: Cash,Conventional,1031 Exchange,FHA,VA Loan
- Ownership: Fee Simple
About the community
BasketballVolleyballPark
Welcome to Allure Vista in Buckeye. This community features MConnected Smart Technology, secluded primary suites, and wood-like tile flooring. Our move-in ready homes come with a washer, dryer, fridge, and whole-home blinds, plus they can be closing-ready in 60 days or less - guaranteed. (You'll be reimbursed up to $5,000 for any delays we cause.) Residents will enjoy a park, sand volleyball court and BBQ grills.
Interest Rates as low as 2.99% (4.08% APR) + Up to 2% Towards Closing Costs on Select Homes
Enjoy interest rates as low as 2.99%* (4.08% APR) plus up to 2% towards closing costs on select homes. T&Cs apply.Source: Meritage Homes

