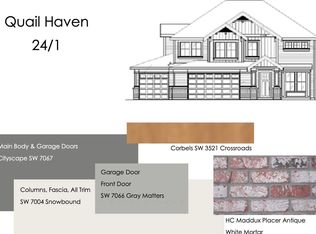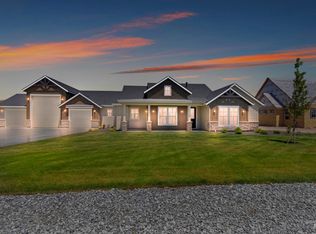Sold
Price Unknown
24403 Bay Rum Way, Middleton, ID 83644
4beds
5baths
3,881sqft
Single Family Residence
Built in 2025
0.9 Acres Lot
$1,271,000 Zestimate®
$--/sqft
$-- Estimated rent
Home value
$1,271,000
$1.17M - $1.39M
Not available
Zestimate® history
Loading...
Owner options
Explore your selling options
What's special
Welcome to Highland Homes' newest floor plan, the Stetson!! This 4 bedroom, 4.5 bath home sits on .9 acres in the coveted Quail Haven community. Vaulted family room, vaulted primary suite (with its own primary retreat), huge bonus room upstairs with full bath, three car garage plus RV bay, all insulated! Walk-in pantry, laundry that connects to primary closet, soft close cabinets throughout, and a 12' kitchen island made for entertaining! Enjoy the best of Idaho's sunsets under the vaulted back patio. Home is under construction with an estimated completion of March 2025.
Zillow last checked: 8 hours ago
Listing updated: April 11, 2025 at 12:55pm
Listed by:
Kristin Goicoechea 704-575-3193,
Realty One Centre of Boise
Bought with:
Joan Johnston
FIV REALTY CO
Source: IMLS,MLS#: 98935231
Facts & features
Interior
Bedrooms & bathrooms
- Bedrooms: 4
- Bathrooms: 5
- Main level bathrooms: 3
- Main level bedrooms: 4
Primary bedroom
- Level: Main
Bedroom 2
- Level: Main
Bedroom 3
- Level: Main
Bedroom 4
- Level: Main
Family room
- Level: Main
Kitchen
- Level: Main
Office
- Level: Main
Heating
- Forced Air
Cooling
- Central Air
Appliances
- Included: Gas Water Heater, Dishwasher, Disposal, Double Oven, Microwave, Oven/Range Built-In, Refrigerator
Features
- Bath-Master, Bed-Master Main Level, Split Bedroom, Den/Office, Family Room, Rec/Bonus, Double Vanity, Central Vacuum Plumbed, Walk-In Closet(s), Pantry, Kitchen Island, Quartz Counters, Number of Baths Main Level: 3, Number of Baths Upper Level: 1, Bonus Room Level: Upper
- Flooring: Tile, Carpet, Engineered Wood Floors
- Has basement: No
- Has fireplace: Yes
- Fireplace features: Gas
Interior area
- Total structure area: 3,881
- Total interior livable area: 3,881 sqft
- Finished area above ground: 3,881
- Finished area below ground: 0
Property
Parking
- Total spaces: 4
- Parking features: RV/Boat, Attached, RV Access/Parking, Driveway
- Attached garage spaces: 4
- Has uncovered spaces: Yes
Features
- Levels: Single w/ Upstairs Bonus Room
- Patio & porch: Covered Patio/Deck
Lot
- Size: 0.90 Acres
- Features: 1/2 - .99 AC, Chickens, Corner Lot, Full Sprinkler System, Pressurized Irrigation Sprinkler System
Details
- Parcel number: R3761712100
Construction
Type & style
- Home type: SingleFamily
- Property subtype: Single Family Residence
Materials
- Insulation, Masonry, Stone, HardiPlank Type
- Foundation: Crawl Space
- Roof: Composition,Metal
Condition
- New Construction
- New construction: Yes
- Year built: 2025
Details
- Builder name: Highland Homes, LLC
Utilities & green energy
- Sewer: Septic Tank
- Water: Well
- Utilities for property: Sewer Connected
Green energy
- Green verification: NAHB Rating
- Indoor air quality: Contaminant Control
Community & neighborhood
Location
- Region: Middleton
- Subdivision: Quail Haven
HOA & financial
HOA
- Has HOA: Yes
- HOA fee: $500 annually
Other
Other facts
- Listing terms: Cash,Conventional
- Ownership: Less Than Fee Simple
- Road surface type: Paved
Price history
Price history is unavailable.
Public tax history
Tax history is unavailable.
Neighborhood: 83644
Nearby schools
GreatSchools rating
- 8/10Middleton Mill Creek Elementary SchoolGrades: PK-5Distance: 2.4 mi
- NAMiddleton Middle SchoolGrades: 6-8Distance: 3.4 mi
- 8/10Middleton High SchoolGrades: 9-12Distance: 4.1 mi
Schools provided by the listing agent
- Elementary: Middleton Heights
- Middle: Middleton Jr
- High: Middleton
- District: Middleton School District #134
Source: IMLS. This data may not be complete. We recommend contacting the local school district to confirm school assignments for this home.

