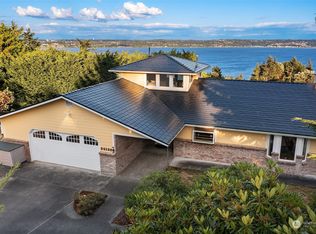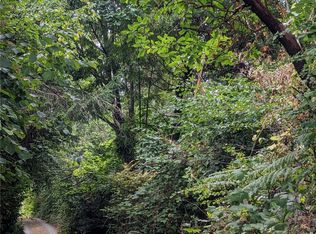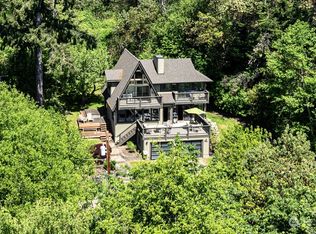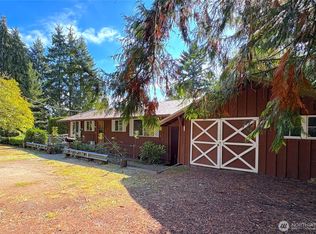Sold
Listed by:
Sophia N. de Groen,
Windermere RE Vashon-Maury Isl
Bought with: eXp Realty
$1,215,000
24404 48th Lane SW, Vashon, WA 98070
3beds
2,100sqft
Single Family Residence
Built in 1991
0.85 Acres Lot
$1,123,400 Zestimate®
$579/sqft
$3,458 Estimated rent
Home value
$1,123,400
$1.06M - $1.20M
$3,458/mo
Zestimate® history
Loading...
Owner options
Explore your selling options
What's special
A sensational balance of—everything—in Vashon’s coveted Pt. Robinson Neighborhood. This substantially updated, well-built home looks east towards Mt. Rainier, bathing every room in warmth and light. The kitchen features a cozy sitting area, flanked by a formal dining room and sumptuous den. Upstairs, generous bedrooms and finely appointed bathrooms. The picturesque studio stuns, providing extra space when needed. The cascading decks and quaint patios invite guests to linger & well-tended gardens around every corner, show vibrant color and intrigue year-round. A hidden wine cellar, ample storage, and neighborhood rights to community beachfront await! All of this, a stone’s throw from Maury Marine Park featuring 320 acres of walking trails.
Zillow last checked: 8 hours ago
Listing updated: June 06, 2025 at 04:02am
Listed by:
Sophia N. de Groen,
Windermere RE Vashon-Maury Isl
Bought with:
Aaron Hendon, 27890
eXp Realty
Source: NWMLS,MLS#: 2348166
Facts & features
Interior
Bedrooms & bathrooms
- Bedrooms: 3
- Bathrooms: 3
- Full bathrooms: 2
- 1/2 bathrooms: 1
- Main level bathrooms: 1
Other
- Level: Main
Dining room
- Level: Main
Entry hall
- Level: Main
Family room
- Level: Main
Kitchen with eating space
- Level: Main
Living room
- Level: Main
Utility room
- Level: Main
Heating
- Fireplace, Forced Air, Electric, Natural Gas
Cooling
- None
Appliances
- Included: Dishwasher(s), Double Oven, Dryer(s), Microwave(s), Refrigerator(s), See Remarks, Stove(s)/Range(s), Washer(s)
Features
- Bath Off Primary, Ceiling Fan(s), Dining Room
- Flooring: Ceramic Tile, Hardwood, Laminate, Carpet
- Doors: French Doors
- Windows: Double Pane/Storm Window
- Basement: Partially Finished
- Number of fireplaces: 1
- Fireplace features: Wood Burning, Main Level: 1, Fireplace
Interior area
- Total structure area: 2,100
- Total interior livable area: 2,100 sqft
Property
Parking
- Total spaces: 2
- Parking features: Attached Garage
- Attached garage spaces: 2
Features
- Levels: Two
- Stories: 2
- Entry location: Main
- Patio & porch: Bath Off Primary, Ceiling Fan(s), Ceramic Tile, Double Pane/Storm Window, Dining Room, Fireplace, French Doors, Hot Tub/Spa, Jetted Tub, Laminate
- Has spa: Yes
- Spa features: Indoor, Bath
- Has view: Yes
- View description: Mountain(s), Sound, Strait
- Has water view: Yes
- Water view: Sound,Strait
Lot
- Size: 0.85 Acres
- Features: Cable TV, Deck, Electric Car Charging, Fenced-Partially, Gas Available, High Speed Internet, Hot Tub/Spa, Outbuildings, Patio, Sprinkler System
- Topography: Level,Partial Slope,Terraces
- Residential vegetation: Garden Space
Details
- Parcel number: 2322039064
- Special conditions: Standard
Construction
Type & style
- Home type: SingleFamily
- Property subtype: Single Family Residence
Materials
- Wood Siding
- Foundation: Poured Concrete
- Roof: Composition
Condition
- Year built: 1991
- Major remodel year: 1991
Utilities & green energy
- Electric: Company: PSE
- Sewer: Septic Tank, Company: Septic
- Water: Community, Company: Marine Estates Water
- Utilities for property: Starlink
Community & neighborhood
Location
- Region: Vashon
- Subdivision: Point Robinson
Other
Other facts
- Listing terms: Cash Out,Conventional,FHA,VA Loan
- Cumulative days on market: 7 days
Price history
| Date | Event | Price |
|---|---|---|
| 5/6/2025 | Sold | $1,215,000$579/sqft |
Source: | ||
| 4/7/2025 | Pending sale | $1,215,000$579/sqft |
Source: | ||
| 4/1/2025 | Listed for sale | $1,215,000+70.2%$579/sqft |
Source: | ||
| 4/23/2018 | Sold | $714,000+2.1%$340/sqft |
Source: | ||
| 3/18/2018 | Pending sale | $699,000$333/sqft |
Source: Windermere Vashon #1245200 | ||
Public tax history
| Year | Property taxes | Tax assessment |
|---|---|---|
| 2024 | $10,677 -1.4% | $991,000 +0.7% |
| 2023 | $10,827 +2% | $984,000 -12.1% |
| 2022 | $10,619 +10.2% | $1,120,000 +35.3% |
Find assessor info on the county website
Neighborhood: 98070
Nearby schools
GreatSchools rating
- 7/10Chautauqua Elementary SchoolGrades: PK-5Distance: 4.1 mi
- 8/10Mcmurray Middle SchoolGrades: 6-8Distance: 4.2 mi
- 9/10Vashon Island High SchoolGrades: 9-12Distance: 4.1 mi
Schools provided by the listing agent
- Elementary: Chautauqua Elem
- Middle: Mcmurray Mid
- High: Vashon Isl High
Source: NWMLS. This data may not be complete. We recommend contacting the local school district to confirm school assignments for this home.

Get pre-qualified for a loan
At Zillow Home Loans, we can pre-qualify you in as little as 5 minutes with no impact to your credit score.An equal housing lender. NMLS #10287.



