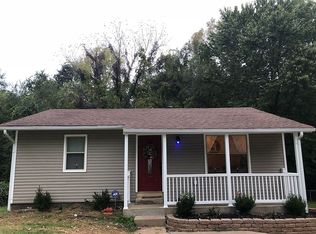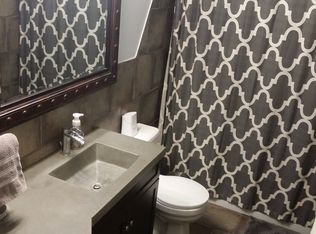Closed
Listing Provided by:
Ellen G Simpson 314-566-8859,
Compass Realty Group
Bought with: Gateway Real Estate
Price Unknown
2441 Cambridge Rd, High Ridge, MO 63049
2beds
998sqft
Single Family Residence
Built in 1983
7,318.08 Square Feet Lot
$213,500 Zestimate®
$--/sqft
$1,244 Estimated rent
Home value
$213,500
$190,000 - $241,000
$1,244/mo
Zestimate® history
Loading...
Owner options
Explore your selling options
What's special
Welcome to your charming single-family retreat at 2441 Cambridge Rd in the heart of High Ridge, MO. This delightful house presents an inviting and comfortable living space with a thoughtful layout encompassing 998 square feet. Boasting two well-appointed bedrooms and a pristine bathroom, this home provides ample space for a cozy and manageable lifestyle.
Step inside and discover spacious rooms, with LVP throughout and a versatile eat-in kitchen, where culinary adventures await. The redesigned kitchen showcases beautiful countertops on new cabinetry, and stainless steel appliances offering both style and functionality for all your cooking needs. The open and airy design seamlessly connects the living spaces with the outdoors, making it perfect for both relaxation and entertaining.
Venture out back to enjoy the serene deck, a perfect spot for morning coffee or evening gatherings, making it an ideal setting for enjoying the great outdoors. Lower Level offers a den with LVP flooring and access to laundry and the one car garage.
New roof in May '25. New gutters and soffits in July '25.
Zillow last checked: 8 hours ago
Listing updated: September 23, 2025 at 06:49am
Listing Provided by:
Ellen G Simpson 314-566-8859,
Compass Realty Group
Bought with:
Sam N Bauer, 2025020826
Gateway Real Estate
Source: MARIS,MLS#: 25030992 Originating MLS: St. Louis Association of REALTORS
Originating MLS: St. Louis Association of REALTORS
Facts & features
Interior
Bedrooms & bathrooms
- Bedrooms: 2
- Bathrooms: 1
- Full bathrooms: 1
- Main level bathrooms: 1
- Main level bedrooms: 2
Primary bedroom
- Features: Floor Covering: Luxury Vinyl Plank
- Level: Main
Bedroom
- Features: Floor Covering: Luxury Vinyl Plank
- Level: Main
Den
- Features: Floor Covering: Luxury Vinyl Plank
- Level: Lower
Kitchen
- Features: Floor Covering: Luxury Vinyl Plank
- Level: Main
Living room
- Features: Floor Covering: Luxury Vinyl Plank
- Level: Main
Heating
- Forced Air, Electric
Cooling
- Central Air, Electric
Appliances
- Included: Electric Water Heater
Features
- Basement: Full,Partially Finished,Concrete
- Has fireplace: No
Interior area
- Total structure area: 998
- Total interior livable area: 998 sqft
- Finished area above ground: 768
- Finished area below ground: 230
Property
Parking
- Total spaces: 1
- Parking features: Basement, Garage, Garage Door Opener, Off Street
- Garage spaces: 1
Features
- Levels: One
Lot
- Size: 7,318 sqft
Details
- Parcel number: 031.012.03005001
Construction
Type & style
- Home type: SingleFamily
- Architectural style: Ranch
- Property subtype: Single Family Residence
Condition
- Year built: 1983
Utilities & green energy
- Sewer: Public Sewer
- Water: Public
- Utilities for property: Electricity Connected, Natural Gas Connected, Sewer Connected, Water Connected
Community & neighborhood
Location
- Region: High Ridge
- Subdivision: Capetown Village South 01
HOA & financial
HOA
- Has HOA: No
- HOA fee: $150 annually
Other
Other facts
- Listing terms: Cash,Conventional,FHA,Other,VA Loan
- Ownership: Private
Price history
| Date | Event | Price |
|---|---|---|
| 9/22/2025 | Sold | -- |
Source: | ||
| 8/24/2025 | Pending sale | $200,000$200/sqft |
Source: | ||
| 8/21/2025 | Listed for sale | $200,000+85.2%$200/sqft |
Source: | ||
| 4/30/2018 | Sold | -- |
Source: | ||
| 3/31/2018 | Pending sale | $108,000$108/sqft |
Source: Keller Williams Realty Chesterfield #18016772 Report a problem | ||
Public tax history
| Year | Property taxes | Tax assessment |
|---|---|---|
| 2025 | $1,225 +8.1% | $17,200 +9.6% |
| 2024 | $1,134 +0.5% | $15,700 |
| 2023 | $1,128 -0.1% | $15,700 |
Find assessor info on the county website
Neighborhood: 63049
Nearby schools
GreatSchools rating
- 7/10High Ridge Elementary SchoolGrades: K-5Distance: 0.7 mi
- 5/10Wood Ridge Middle SchoolGrades: 6-8Distance: 1.1 mi
- 6/10Northwest High SchoolGrades: 9-12Distance: 8.7 mi
Schools provided by the listing agent
- Elementary: High Ridge Elem.
- Middle: Wood Ridge Middle School
- High: Northwest High
Source: MARIS. This data may not be complete. We recommend contacting the local school district to confirm school assignments for this home.
Get a cash offer in 3 minutes
Find out how much your home could sell for in as little as 3 minutes with a no-obligation cash offer.
Estimated market value$213,500
Get a cash offer in 3 minutes
Find out how much your home could sell for in as little as 3 minutes with a no-obligation cash offer.
Estimated market value
$213,500

