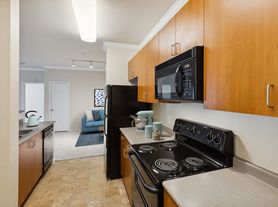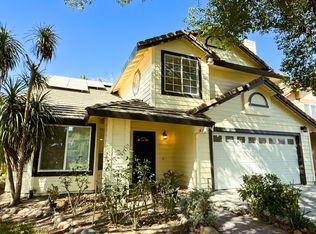This exquisite Mediterranean Villa is a fully upgraded luxury smart home in Tracy's exclusive, highly desirable Ellis Community. This two-story villa offers 4 bedrooms and an additional bonus room/office room. Large garage with an EV charger.
(4 bed rooms + 1 Office room / Flex room + 3 Baths + Loft)
The backyard is a Mediterranean-inspired oasis featuring vibrant, low-maintenance landscaping, and a solar-heated pool with ambient lighting, a waterfall & water features.
Upon entrance, your lofty foyer includes high ceilings and a gorgeous custom chandelier. The main level's spacious open floor plan includes a home office, Guest Suite with a full bath, a gourmet eat-in chef's kitchen with custom cabinetry, SS built-in appliances, a walk-in pantry, and a custom wet bar.
The upstairs has a huge loft, and a master bedroom with a custom walk-in closet, two kids' bedrooms, and a full bath.
Large two-car garage with epoxy and plenty of storage space in the garage and inside the house.
At Ellis, a beautiful new collection of neighborhoods brings modern details, relaxed comfort, and an authentic way of life in a place that's more than welcoming its home. Movie nights, Dog Park, Play Area, Community events, and many more to explore for all ages. Accessible to Freeways, Commuter trains, etc.
Date of availability November 1st, 2025
* Top rated schools
* Train Station is near by for commuters
* Solar system - Savings on electricity
* EV charger in garage - Savings on gas
* Fully upgraded luxury home
Pool will come with child safe fence and gate.
Tenant responsible for paying monthly bills of Electricity, Gas, Garbage, Solar , Water and pool maintenance. Owner Pays HOA.
House for rent
Accepts Zillow applications
$4,500/mo
2441 Ellis Town Dr, Tracy, CA 95377
4beds
2,965sqft
Price may not include required fees and charges.
Single family residence
Available Sat Nov 1 2025
Cats, small dogs OK
Central air
In unit laundry
Attached garage parking
Forced air
What's special
Solar-heated poolHuge loftMediterranean-inspired oasisWaterfall and water featuresCustom wet barHome officeCustom cabinetry
- 14 days |
- -- |
- -- |
Travel times
Facts & features
Interior
Bedrooms & bathrooms
- Bedrooms: 4
- Bathrooms: 3
- Full bathrooms: 3
Heating
- Forced Air
Cooling
- Central Air
Appliances
- Included: Dishwasher, Dryer, Freezer, Microwave, Oven, Refrigerator, Washer
- Laundry: In Unit
Features
- Walk In Closet
- Flooring: Hardwood
Interior area
- Total interior livable area: 2,965 sqft
Property
Parking
- Parking features: Attached, Off Street
- Has attached garage: Yes
- Details: Contact manager
Features
- Exterior features: Bicycle storage, Electric Vehicle Charging Station, Electricity not included in rent, Garbage not included in rent, Gas not included in rent, Heating system: Forced Air, Kids play areas, dog parks, near by train station, gas etc, Walk In Closet, Water not included in rent
- Has private pool: Yes
Details
- Parcel number: 240710550000
Construction
Type & style
- Home type: SingleFamily
- Property subtype: Single Family Residence
Community & HOA
HOA
- Amenities included: Pool
Location
- Region: Tracy
Financial & listing details
- Lease term: 1 Year
Price history
| Date | Event | Price |
|---|---|---|
| 10/17/2025 | Price change | $4,500-4.3%$2/sqft |
Source: Zillow Rentals | ||
| 10/16/2025 | Price change | $4,700+4.4%$2/sqft |
Source: Zillow Rentals | ||
| 10/6/2025 | Price change | $4,500-4.3%$2/sqft |
Source: Zillow Rentals | ||
| 8/16/2025 | Listed for rent | $4,700+4.4%$2/sqft |
Source: Zillow Rentals | ||
| 3/24/2024 | Listing removed | -- |
Source: Zillow Rentals | ||

