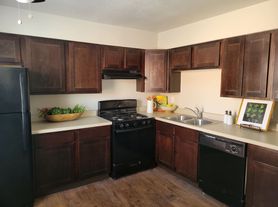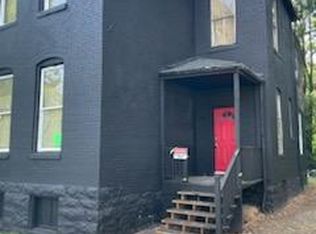Welcome to 2441 Hord Avenue, a charming home located on a quiet residential street in the heart of Jennings. This property offers a comfortable layout with bright, open living spaces and a practical floor plan ideal for everyday living. Large windows bring in plenty of natural light, while the main living area provides a warm and inviting atmosphere for relaxing or entertaining.
The home features a functional kitchen with ample cabinet storage and convenient access to the dining and living areas. Bedrooms are generously sized, offering flexibility for family, guests, or a home office. The bathroom is clean and well-maintained.
Whether you're a first-time buyer, investor, or someone looking to downsize, 2441 Hord Avenue presents an excellent opportunity to own an affordable home in a well-established neighborhood.
"Preferred Section 8" The Tenant shall be responsible for payment of all utilities, including but not limited to water, gas, and electricity, which cover services such as heating, cooling, and general power usage.
Smoking is strictly prohibited within the dwelling unit, including all interior spaces, garages, basements, and enclosed porches. Violation of this policy shall constitute a breach of the Lease Agreement and may result in additional cleaning fees, penalties, or termination of tenancy.
For any further questions please contact my email.
House for rent
Accepts Zillow applications
$1,900/mo
2441 Hord Ave, Saint Louis, MO 63136
4beds
1,483sqft
Price may not include required fees and charges.
Single family residence
Available now
Central air
Hookups laundry
Wall furnace
What's special
Quiet residential streetPractical floor planBright open living spaces
- 3 days |
- -- |
- -- |
Zillow last checked: 11 hours ago
Listing updated: December 04, 2025 at 02:09pm
Travel times
Facts & features
Interior
Bedrooms & bathrooms
- Bedrooms: 4
- Bathrooms: 3
- Full bathrooms: 2
- 1/2 bathrooms: 1
Heating
- Wall Furnace
Cooling
- Central Air
Appliances
- Included: Dishwasher, Oven, WD Hookup
- Laundry: Hookups
Features
- WD Hookup
- Flooring: Hardwood
Interior area
- Total interior livable area: 1,483 sqft
Property
Parking
- Details: Contact manager
Features
- Exterior features: Heating system: Wall
Details
- Parcel number: 13G630011
Construction
Type & style
- Home type: SingleFamily
- Property subtype: Single Family Residence
Community & HOA
Location
- Region: Saint Louis
Financial & listing details
- Lease term: 1 Year
Price history
| Date | Event | Price |
|---|---|---|
| 12/4/2025 | Listed for rent | $1,900$1/sqft |
Source: Zillow Rentals | ||
| 11/28/2025 | Listing removed | $1,900$1/sqft |
Source: Zillow Rentals | ||
| 9/19/2025 | Listed for rent | $1,900+31%$1/sqft |
Source: Zillow Rentals | ||
| 9/12/2025 | Sold | -- |
Source: | ||
| 8/1/2025 | Pending sale | $119,900$81/sqft |
Source: | ||

