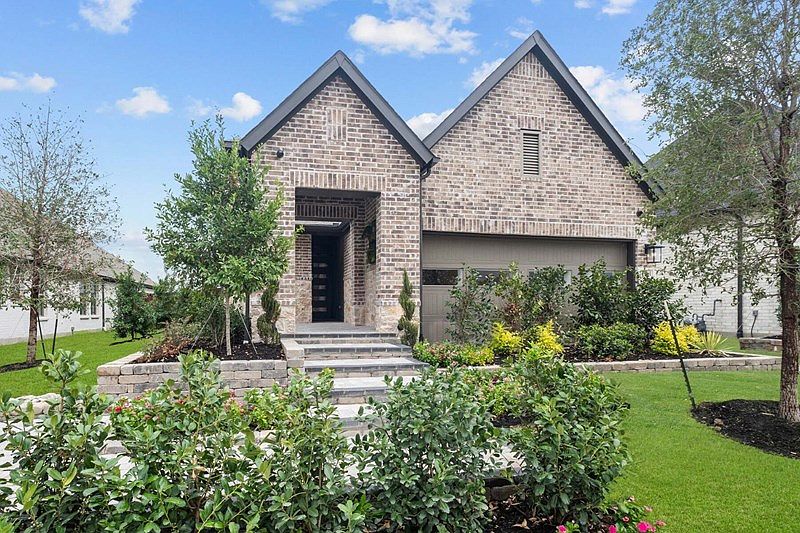The Palmilla is a stunning 3 bedroom, 2 bathroom home offering an open and airy living space, featuring 12 ft ceilings in the family, dining, and kitchen areas for an expansive feel. The chef-inspired kitchen is a showstopper, boasting rich dark cabinetry, white quartz countertops, stylish textured backsplash, gold hardware, and modern pendant lighting. What a beauty! The owner’s retreat is designed for comfort featuring the perfect walk in closet. An enclosed study offers privacy for work or relaxation, while the covered patio provides a perfect outdoor retreat. Located in a desirable community near top rated schools, shopping, and dining, this home blends contemporary design with everyday comfort. Reach out to our Creekshaw sales team today!
New construction
Special offer
$329,990
2441 Jackson Burn Dr, Royse City, TX 75189
3beds
1,821sqft
Single Family Residence
Built in 2025
6,011.28 Square Feet Lot
$327,200 Zestimate®
$181/sqft
$48/mo HOA
- 172 days
- on Zillow |
- 123 |
- 8 |
Zillow last checked: 7 hours ago
Listing updated: August 31, 2025 at 02:04pm
Listed by:
Jimmy Rado 0221720 877-933-5539,
David M. Weekley
Source: NTREIS,MLS#: 20870138
Travel times
Schedule tour
Select your preferred tour type — either in-person or real-time video tour — then discuss available options with the builder representative you're connected with.
Facts & features
Interior
Bedrooms & bathrooms
- Bedrooms: 3
- Bathrooms: 2
- Full bathrooms: 2
Primary bedroom
- Level: First
- Dimensions: 18 x 13
Bedroom
- Level: First
- Dimensions: 10 x 13
Bedroom
- Level: First
- Dimensions: 10 x 12
Primary bathroom
- Features: Dual Sinks, Solid Surface Counters
- Level: First
- Dimensions: 13 x 9
Dining room
- Level: First
- Dimensions: 1 x 1
Kitchen
- Features: Granite Counters, Kitchen Island
- Level: First
- Dimensions: 15 x 15
Living room
- Level: First
- Dimensions: 19 x 15
Office
- Level: First
- Dimensions: 12 x 9
Utility room
- Level: First
- Dimensions: 9 x 6
Heating
- Central, Natural Gas
Cooling
- Central Air, Ceiling Fan(s), Electric
Appliances
- Included: Dishwasher, Electric Oven, Gas Cooktop, Disposal, Tankless Water Heater
Features
- Cable TV, Air Filtration
- Flooring: Carpet, Ceramic Tile, Laminate
- Has basement: No
- Has fireplace: No
Interior area
- Total interior livable area: 1,821 sqft
Video & virtual tour
Property
Parking
- Total spaces: 2
- Parking features: Direct Access, Garage Faces Front, Garage, Garage Door Opener
- Attached garage spaces: 2
Features
- Levels: One
- Stories: 1
- Patio & porch: Covered
- Exterior features: Rain Gutters
- Pool features: None
- Fencing: Wood
Lot
- Size: 6,011.28 Square Feet
- Dimensions: 40' x 115'
- Features: Landscaped, Subdivision, Sprinkler System, Few Trees
Details
- Parcel number: 00
- Other equipment: Air Purifier
Construction
Type & style
- Home type: SingleFamily
- Architectural style: Traditional,Detached
- Property subtype: Single Family Residence
Materials
- Brick
- Foundation: Slab
- Roof: Composition
Condition
- New construction: Yes
- Year built: 2025
Details
- Builder name: David Weekley Homes
Utilities & green energy
- Sewer: Public Sewer
- Water: Public
- Utilities for property: Sewer Available, Water Available, Cable Available
Green energy
- Energy efficient items: Appliances, HVAC, Rain/Freeze Sensors, Thermostat, Water Heater, Windows
- Indoor air quality: Filtration
- Water conservation: Low-Flow Fixtures, Water-Smart Landscaping
Community & HOA
Community
- Security: Prewired, Carbon Monoxide Detector(s), Fire Alarm, Smoke Detector(s)
- Subdivision: Creekshaw - Gardens
HOA
- Has HOA: Yes
- Services included: All Facilities, Association Management, Maintenance Structure
- HOA fee: $575 annually
- HOA name: HOA
Location
- Region: Royse City
Financial & listing details
- Price per square foot: $181/sqft
- Date on market: 3/13/2025
- Cumulative days on market: 292 days
About the community
PoolGolfCourseSoccerPark+ 1 more
David Weekley Homes is now building new homes in Creekshaw - Gardens in Royse City, Texas! In this section of the master-planned community of Creekshaw, you'll select from a variety of open-concept floor plans situated on 40-foot homesites and relish in delightful amenities that you have always wanted. Here, you will experience the high-quality construction from a top Dallas/Ft. Worth home builder, and enjoy:Amenity center with resort-style swimming pool, event pavilion and landscaped open space; Hiking and biking trails; Pocket parks and green spaces; Planned sports complex; Proximity to Downtown Royse City, a Texas Main Street City as designated by the Texas Historical Commission

1207 Harrison Hollow Lane, Royse City, TX 75189
Save Up To $25,000*
Save Up To $25,000*. Offer valid January, 1, 2025 to January, 1, 2026.Source: David Weekley Homes
