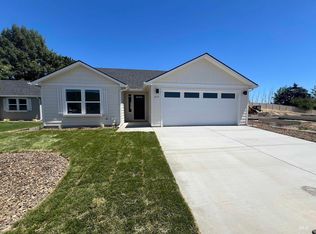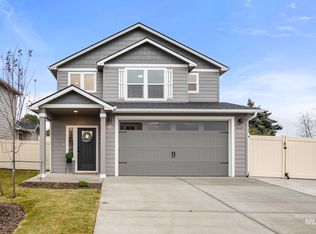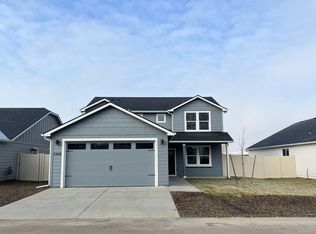Sold
$418,500
2441 Legacy Ct, Clarkston, WA 99403
3beds
3baths
1,573sqft
Single Family Residence
Built in 2024
5,662.8 Square Feet Lot
$414,400 Zestimate®
$266/sqft
$-- Estimated rent
Home value
$414,400
Estimated sales range
Not available
Not available
Zestimate® history
Loading...
Owner options
Explore your selling options
What's special
Welcome to this stunning new construction home in the Legacy Estates subdivision! Offering 1,573 square feet of thoughtfully designed living space, this home provides both style & function for modern living. The main floor features an open-concept layout, seamlessly connecting the living room, dining area, & kitchen. The living room is highlighted by a cozy gas fireplace & lots of natural light. The kitchen is designed for convenience & style, offering quartz counter tops & stainless appliances including a gas range/oven. The main floor also features a primary suite, complete with an ensuite bathroom offering dual vanities & a walk-in shower. A laundry room & 1/2 bath round out the main floor. Upstairs, you’ll find 2 bedrooms (one with a walk-in closet) a full bathroom & a versatile landing space. Enjoy outdoor living on the covered patio & take advantage of the vinyl privacy fencing surrounding the yard. The 3 car garage offers ample space for storage & vehicles. This home has it all!
Zillow last checked: 8 hours ago
Listing updated: August 08, 2025 at 04:20pm
Listed by:
Becka Picchena 208-413-1238,
River Cities Real Estate
Bought with:
Becka Picchena
River Cities Real Estate
Source: IMLS,MLS#: 98930736
Facts & features
Interior
Bedrooms & bathrooms
- Bedrooms: 3
- Bathrooms: 3
- Main level bathrooms: 1
- Main level bedrooms: 1
Primary bedroom
- Level: Main
Bedroom 2
- Level: Upper
Bedroom 3
- Level: Upper
Kitchen
- Level: Main
Living room
- Level: Main
Heating
- Electric, Forced Air, Heat Pump
Cooling
- Central Air
Appliances
- Included: Electric Water Heater, Dishwasher, Disposal, Microwave, Oven/Range Freestanding, Refrigerator
Features
- Bath-Master, Bed-Master Main Level, Double Vanity, Walk-In Closet(s), Breakfast Bar, Quartz Counters, Number of Baths Main Level: 1, Number of Baths Upper Level: 1
- Flooring: Carpet, Vinyl Sheet
- Has basement: No
- Number of fireplaces: 1
- Fireplace features: One, Gas
Interior area
- Total structure area: 1,573
- Total interior livable area: 1,573 sqft
- Finished area above ground: 1,573
- Finished area below ground: 0
Property
Parking
- Total spaces: 3
- Parking features: Attached
- Attached garage spaces: 3
Features
- Levels: Two
- Patio & porch: Covered Patio/Deck
- Fencing: Vinyl
Lot
- Size: 5,662 sqft
- Dimensions: 104.21 x 54
- Features: Sm Lot 5999 SF, Cul-De-Sac, Auto Sprinkler System
Details
- Parcel number: 17900001200000000
Construction
Type & style
- Home type: SingleFamily
- Property subtype: Single Family Residence
Materials
- Foundation: Crawl Space
- Roof: Composition
Condition
- New Construction
- New construction: Yes
- Year built: 2024
Details
- Builder name: Simplicity
Utilities & green energy
- Water: Public
- Utilities for property: Sewer Connected, Cable Connected
Community & neighborhood
Location
- Region: Clarkston
HOA & financial
HOA
- Has HOA: Yes
- HOA fee: $46 monthly
Other
Other facts
- Listing terms: Cash,Conventional,FHA,USDA Loan,VA Loan
- Ownership: Fee Simple
- Road surface type: Paved
Price history
Price history is unavailable.
Public tax history
| Year | Property taxes | Tax assessment |
|---|---|---|
| 2023 | $631 -5.6% | $60,000 |
| 2022 | $668 | $60,000 |
Find assessor info on the county website
Neighborhood: 99403
Nearby schools
GreatSchools rating
- 5/10Heights Elementary SchoolGrades: K-6Distance: 0.3 mi
- 6/10Lincoln Middle SchoolGrades: 7-8Distance: 0.4 mi
- 5/10Charles Francis Adams High SchoolGrades: 9-12Distance: 2 mi
Schools provided by the listing agent
- Elementary: Heights (Clarkston)
- Middle: Lincoln (Clarkston)
- High: Clarkston
- District: Clarkston
Source: IMLS. This data may not be complete. We recommend contacting the local school district to confirm school assignments for this home.

Get pre-qualified for a loan
At Zillow Home Loans, we can pre-qualify you in as little as 5 minutes with no impact to your credit score.An equal housing lender. NMLS #10287.



