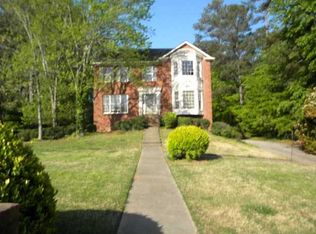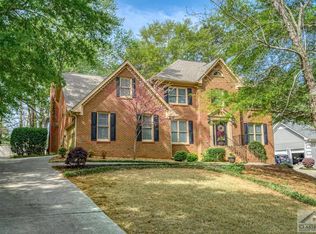Closed
$463,000
2441 Meadow Grove Way SW, Lilburn, GA 30047
5beds
3,298sqft
Single Family Residence, Residential
Built in 1991
0.59 Acres Lot
$464,600 Zestimate®
$140/sqft
$2,784 Estimated rent
Home value
$464,600
$441,000 - $492,000
$2,784/mo
Zestimate® history
Loading...
Owner options
Explore your selling options
What's special
Welcome Home! 2441 Meadow Grove Way is a large, 5-bedroom, 4-sided brick home with both character and tradition. It is nearly 4,000 square feet with a full unfinished, daylight basement with electricals already installed. It sits on a spacious, desirable lot and has beautiful curb appeal. There is a 2 story foyer and gorgeous hardwood flooring as you enter the front door. There is also a grand formal dining room, a family room, and a formal living room, making this the perfect home for gatherings and entertaining. The family room has lovely built-in bookcases and access to a covered deck. The kitchen has a ton of cabinet space and serene views to the backyard. There is also a guest room and full bathroom on the main level. The primary bedroom is oversized with ample closet space. Sip your morning coffee on the covered back deck, overlooking the garden fenced yard. This home is move-in ready with new carpet and paint, and the roof, HVAC, and water heater were also recently updated and have a newer driveway. Don't delay. Schedule your exclusive showing today!
Zillow last checked: 8 hours ago
Listing updated: April 11, 2024 at 11:30pm
Listing Provided by:
Bikash Chhetri,
Virtual Properties Realty.com
Bought with:
Bikash Chhetri, 352217
Virtual Properties Realty.com
Source: FMLS GA,MLS#: 7330573
Facts & features
Interior
Bedrooms & bathrooms
- Bedrooms: 5
- Bathrooms: 3
- Full bathrooms: 3
- Main level bathrooms: 1
- Main level bedrooms: 1
Primary bedroom
- Features: Other
- Level: Other
Bedroom
- Features: Other
Primary bathroom
- Features: Double Vanity, Separate Tub/Shower, Whirlpool Tub
Dining room
- Features: Open Concept, Separate Dining Room
Kitchen
- Features: Breakfast Bar, Cabinets Stain, Eat-in Kitchen, Kitchen Island, Pantry, Solid Surface Counters
Heating
- Natural Gas, Zoned
Cooling
- Ceiling Fan(s), Central Air, Zoned
Appliances
- Included: Dishwasher, Electric Range, Microwave
- Laundry: Laundry Room
Features
- Bookcases, Entrance Foyer 2 Story, High Ceilings 9 ft Upper, High Ceilings, Walk-In Closet(s)
- Flooring: Carpet, Hardwood
- Windows: Bay Window(s), Double Pane Windows, Insulated Windows
- Basement: Daylight,Exterior Entry,Full,Unfinished,Walk-Out Access
- Number of fireplaces: 1
- Fireplace features: Brick, Family Room, Gas Starter
- Common walls with other units/homes: No Common Walls
Interior area
- Total structure area: 3,298
- Total interior livable area: 3,298 sqft
- Finished area above ground: 3,298
- Finished area below ground: 0
Property
Parking
- Total spaces: 2
- Parking features: Driveway, Garage, Garage Door Opener, Kitchen Level, Level Driveway
- Garage spaces: 2
- Has uncovered spaces: Yes
Accessibility
- Accessibility features: None
Features
- Levels: Two
- Stories: 2
- Patio & porch: Covered, Deck
- Exterior features: Garden, Private Yard, Rear Stairs, Storage
- Pool features: None
- Has spa: Yes
- Spa features: Bath, None
- Fencing: Fenced,Wood
- Has view: Yes
- View description: Other
- Waterfront features: None
- Body of water: None
Lot
- Size: 0.59 Acres
- Features: Level, Private
Details
- Additional structures: None
- Parcel number: R6044 373
- Other equipment: None
- Horse amenities: None
Construction
Type & style
- Home type: SingleFamily
- Architectural style: Traditional
- Property subtype: Single Family Residence, Residential
Materials
- Brick 4 Sides
- Foundation: None
- Roof: Composition
Condition
- Resale
- New construction: No
- Year built: 1991
Utilities & green energy
- Electric: Other
- Sewer: Septic Tank
- Water: Public
- Utilities for property: None
Green energy
- Energy efficient items: None
- Energy generation: None
Community & neighborhood
Security
- Security features: Carbon Monoxide Detector(s), Smoke Detector(s)
Community
- Community features: Sidewalks
Location
- Region: Lilburn
- Subdivision: Mountain Laurel
HOA & financial
HOA
- Has HOA: No
Other
Other facts
- Listing terms: 1031 Exchange,Cash,Conventional,FHA
- Road surface type: Paved
Price history
| Date | Event | Price |
|---|---|---|
| 4/4/2024 | Sold | $463,000-6.4%$140/sqft |
Source: | ||
| 3/7/2024 | Pending sale | $494,900$150/sqft |
Source: | ||
| 1/30/2024 | Listed for sale | $494,900$150/sqft |
Source: | ||
Public tax history
Tax history is unavailable.
Neighborhood: 30047
Nearby schools
GreatSchools rating
- 6/10Shiloh Elementary SchoolGrades: PK-5Distance: 1.5 mi
- 6/10Shiloh Middle SchoolGrades: 6-8Distance: 1.6 mi
- 4/10Shiloh High SchoolGrades: 9-12Distance: 1.7 mi
Schools provided by the listing agent
- Elementary: Shiloh
- Middle: Shiloh
- High: Shiloh
Source: FMLS GA. This data may not be complete. We recommend contacting the local school district to confirm school assignments for this home.
Get a cash offer in 3 minutes
Find out how much your home could sell for in as little as 3 minutes with a no-obligation cash offer.
Estimated market value
$464,600
Get a cash offer in 3 minutes
Find out how much your home could sell for in as little as 3 minutes with a no-obligation cash offer.
Estimated market value
$464,600

