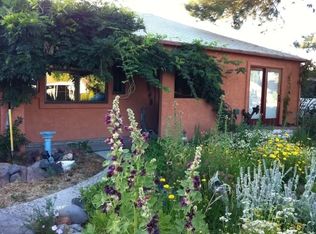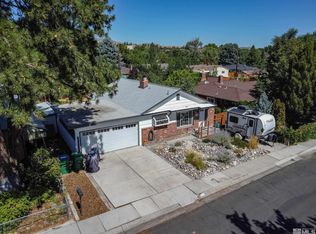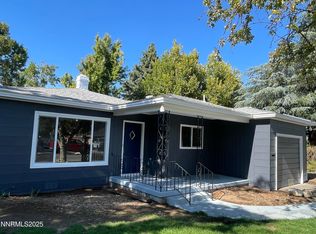Closed
$579,000
2441 Riviera St, Reno, NV 89509
3beds
950sqft
Single Family Residence
Built in 1956
7,405.2 Square Feet Lot
$582,600 Zestimate®
$609/sqft
$2,237 Estimated rent
Home value
$582,600
$530,000 - $641,000
$2,237/mo
Zestimate® history
Loading...
Owner options
Explore your selling options
What's special
Welcome home! This adorable bungalow will not disappoint! The home has been lovingly maintained and updated, including a new kitchen, with updated counters and cabinets, a new roof in 2023, water heater is new in the last 6 years, the home was converted to natural gas 6 years ago so the furnace and a/c unit are only 6 years old!
The backyard is a dream! A perfect peaceful getaway with peach, apple, pear, and cherry trees, with one apricot tree, and grapes!
No HOA, low taxes, in the heart of Reno! Set an appointment today, this stunning home won't last!
Zillow last checked: 8 hours ago
Listing updated: July 16, 2025 at 02:34pm
Listed by:
Ivy Cohen S.168046 775-830-7821,
Dickson Realty - Sparks,
Sonja Leonard S.51151 775-848-0129,
Dickson Realty - Damonte Ranch
Bought with:
James Elliott, S.59872
RE/MAX Professionals-Reno
Source: NNRMLS,MLS#: 250051043
Facts & features
Interior
Bedrooms & bathrooms
- Bedrooms: 3
- Bathrooms: 1
- Full bathrooms: 1
Heating
- Fireplace(s), Natural Gas
Cooling
- Central Air
Appliances
- Included: Disposal, Dryer, Gas Cooktop, Microwave, Oven, Refrigerator, Washer
- Laundry: In Garage
Features
- Ceiling Fan(s), Master Downstairs
- Flooring: Ceramic Tile, Luxury Vinyl, Wood
- Windows: Blinds, Double Pane Windows, Vinyl Frames
- Number of fireplaces: 1
- Fireplace features: Wood Burning
- Common walls with other units/homes: No Common Walls
Interior area
- Total structure area: 950
- Total interior livable area: 950 sqft
Property
Parking
- Total spaces: 1
- Parking features: Attached, Garage
- Attached garage spaces: 1
Features
- Levels: One
- Stories: 1
- Patio & porch: Patio
- Exterior features: None
- Pool features: None
- Spa features: None
- Fencing: Back Yard,Front Yard
- Has view: Yes
- View description: Mountain(s)
Lot
- Size: 7,405 sqft
- Features: Landscaped, Level, Sprinklers In Front, Sprinklers In Rear
Details
- Additional structures: Shed(s)
- Parcel number: 01008119
- Zoning: SF8
Construction
Type & style
- Home type: SingleFamily
- Property subtype: Single Family Residence
Materials
- Foundation: Crawl Space
- Roof: Composition
Condition
- New construction: No
- Year built: 1956
Utilities & green energy
- Sewer: Public Sewer
- Water: Public
- Utilities for property: Cable Connected, Electricity Connected, Internet Connected, Natural Gas Connected, Sewer Connected, Water Connected, Water Meter Installed
Community & neighborhood
Security
- Security features: Carbon Monoxide Detector(s), Smoke Detector(s)
Location
- Region: Reno
- Subdivision: Parkside Vista
Other
Other facts
- Listing terms: Cash,Conventional,FHA,VA Loan
Price history
| Date | Event | Price |
|---|---|---|
| 7/15/2025 | Sold | $579,000-1%$609/sqft |
Source: | ||
| 6/14/2025 | Contingent | $585,000$616/sqft |
Source: | ||
| 6/6/2025 | Listed for sale | $585,000+134%$616/sqft |
Source: | ||
| 5/22/2015 | Sold | $250,000+16.3%$263/sqft |
Source: Public Record Report a problem | ||
| 4/16/2015 | Listed for sale | $215,000+24.6%$226/sqft |
Source: Cal Neva Realty #150004562 Report a problem | ||
Public tax history
| Year | Property taxes | Tax assessment |
|---|---|---|
| 2025 | $838 +2.8% | $64,562 +0.9% |
| 2024 | $815 +3% | $64,015 +2% |
| 2023 | $792 +3% | $62,756 +27.9% |
Find assessor info on the county website
Neighborhood: Idlewild
Nearby schools
GreatSchools rating
- 9/10Hunter Lake Elementary SchoolGrades: K-6Distance: 0.5 mi
- 6/10Darrell C Swope Middle SchoolGrades: 6-8Distance: 0.6 mi
- 7/10Reno High SchoolGrades: 9-12Distance: 0.7 mi
Schools provided by the listing agent
- Elementary: Hunter Lake
- Middle: Swope
- High: Reno
Source: NNRMLS. This data may not be complete. We recommend contacting the local school district to confirm school assignments for this home.
Get a cash offer in 3 minutes
Find out how much your home could sell for in as little as 3 minutes with a no-obligation cash offer.
Estimated market value$582,600
Get a cash offer in 3 minutes
Find out how much your home could sell for in as little as 3 minutes with a no-obligation cash offer.
Estimated market value
$582,600


